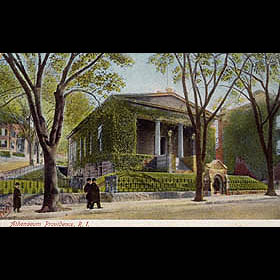
Prehistory
The Providence Athenaeum, designed by architect William Strickland, began construction in 1836 as a result of the union between the Providence Library Company (1753) and the old Providence Athenaeum (1831). Benjamin Franklin's promotion of public libraries acted as a catalyst for this union. Indeed, Providence was one of the first cities to follow Philadelphia 's early public library establishment.
Originally, the Providence Athenaeum was located downtown in the Arcade at 65 Westminster Street. The Athenaeum's merger with the Providence Library Company called for a new building to be erected on Benefit Street of Providence 's pleasant College Hill-site of Rhode Island 's first permanent colonial settlement.
The Building Committee urged local architect Russell Warren to submit plans for the new Athenaeum, which were later rejected for their costliness. The job was instead given to William Strickland, a nationally prominent architect and member of several learned societies, well known for his Philadelphia Exchange (1832-24), and the Second Bank of the United States in Philadelphia (1819-24). His plans also proved expensive, but the library committee compromised by reducing the projected length of the building.
Description
The two-story granite building was designed in the Greek Revival style, presenting the Athenaeum as a temple for the Greek goddess of wisdom. Strickland literally presented a temple front by the use of Doric columns, which frame steps that lead to a recessed portico. The façade does not make specific reference to any classical model, but instead incorporates the temple front by raising the building on a high granite basement, providing for a "re-experience of Greek architecture."
The original basement plan consisted of three rooms: two to be used by the Franklin Society, and one for the building’s hot-air heating system, pioneered by Strickland in his Second Bank of the United States. The main floor intended to divide the Athenaeum and the Historical Society, but the latter group never occupied the building. The original roof system, later altered with a skylight addition, was ingenuously engineered with notations of girders, rafters, king and queen posts that culminated in a gable peak.
Today
Since its origin, the Providence Athenaeum has undergone numerous alterations and additions. Visitors are now welcomed by a carved granite Richmond Fountain, designed by Ware and Van Brunt in 1871. The interior has been remodeled, and the main staircase was installed by James Bucklin in 1868. Norman M. Isham completed an addition to the South East Corner in 1917. Architectural firm Warren Platner and Associates designed another addition on the South West side of the building in 1979; it is a three-story section set back from the façade’s plane, finished with rock-faced granite like that of the original. The Providence Athenaeum continues to accommodate its constituents and express the lofty ideals of its original architecture.
Sources
William Jordy and Christopher Monkhouse (Ed.), Buildings on Paper: Rhode Island Architectural Drawings 1825-1943 ( Providence ,1982), 156-157, 197.
Providence Athenaeum, The Providence Athenaeum Bulletin (Providence: The Athenaeum, 1895), 7.
McKenzie Woodward and Edward F. Sanderson, Providence : A Citywide Survey of Historical Resources (Providence: Rhode Island Historical Preservation Society, 1986), 143.












