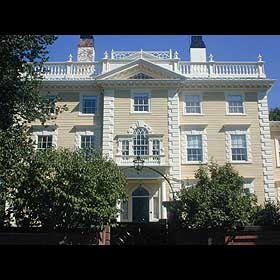
History
Believed to be the largest wood-frame Federal-style home still in existence, the Nightingale-Brown house was built in 1792 by Providence architect Caleb Ormsbee for local merchant Captain Joseph Nightingale. Ormsbee also built the home of Nightingale’s business partner, Joseph Clark, at 407-409 Benefit Street. John Nicholas Brown purchased the home in 1814, after the death of Nightingale and the home remained in the Brown family until the end of the twentieth century. During the 1860s, an ell was added to house then-occupant John Carter Brown’s collection of Americana. Landscape architect Frederick Law Olmsted designed the yard for the home in 1892.
Renovations
The 1920s saw the addition of modern conveniences, including a kitchen and indoor plumbing, as well as a restoration of the home’s original yellow exterior. Also, a 3,300 square-foot carriage home, used as servants’ quarters, was built behind the home. In 1967, restoration architect Irving B. Haynes suggested to Mr. and Mrs. John Nicholas Brown II that the home was in poor structural shape and suggested a complete overhaul, which the Browns declined. It was not until 1985, when the home was sold to house the John Nicholas Brown Center for American Civilization, that the dire situation of the home was realized. Decades of termite infestation and rot had taken their toll on the wooden foundation and frame of the National Historic Landmark home, and collapse was imminent. To fund this project, which lasted seven years, the children of John Nicholas Brown II sold a 1760s-era Newport desk and bookcase that had been in the home for 175 years. The bookcase sold for over twelve million dollars at Christie’s, the largest sum ever paid at auction for a piece of furniture.
Description
Architecturally, the hipped-roof home is an exceptional example of the Georgian style of architecture, popular along Benefit Street during the early National period. Its milky-yellow exterior and white trim consist of heavily rusticated quoining and elaborate balustrades. Its front portico is of the Roman Doric order, and is below a Palladian window. These elements, although typical of Georgian architecture of the late eighteenth century, denote that a considerable sum was spent on the construction of the home. Its exterior is similar to that of the Edward Dexter home on Waterman Street.
Its 19,000 square feet consist of three floors, and at one time twelve separate fireplaces. The interior is spacious, housing the Brown family in addition to John Carter Brown’s Americana collection and guest spaces. A dining room contains a mural commissioned by a French artist in the 1840s, and wood trim is abundant throughout the home. All of the interior decorations, including the mural and wallpapers, were restored to their original state during the 1990s restoration.
Today, the John Nicholas Brown Center for American Civilization occupies the home, and hosts both private and public tours.
Description
Architecturally, the hipped-roof home is an exceptional example of the Georgian style of architecture, popular along Benefit Street during the early National period. Its milky-yellow exterior and white trim consist of heavily rusticated quoining and elaborate balustrades. Its front portico is of the Roman Doric order, and is below a Palladian window. These elements, although typical of Georgian architecture of the late eighteenth century, denote that a considerable sum was spent on the construction of the home. Its exterior is similar to that of the Edward Dexter home on Waterman Street.
Its 19,000 square feet consist of three floors, and at one time twelve separate fireplaces. The interior is spacious, housing the Brown family in addition to John Carter Brown’s Americana collection and guest spaces. A dining room contains a mural commissioned by a French artist in the 1840s, and wood trim is abundant throughout the home. All of the interior decorations, including the mural and wallpapers, were restored to their original state during the 1990s restoration.
Today, the John Nicholas Brown Center for American Civilization occupies the home, and hosts both private and public tours.
Sources
Providence City Plan Commission, Providence Preservation Society, and the Housing and Home Finance Agency, College Hill: A Demonstration Study for Historic Area Renewal, Providence: City Plan Commission, 1959, pp. 53-54
Stillwell, Margaret Bingham, Pageant of Benefit Street, Providence: The Akerman-Standard Press, 1945, p. 25.
Brown, J. Carter, "Rescuing a Rhode Island Landmark," Architectural Digest, February 1994, pp. 26-42.
Cady, John Hutchins, The Civic and Architectural Development of Providence, Providence: The Book Shop, 1957, pp. 63-64, 67.
Woodward, Wm. McKenzie, Providence: A Citywide Survey of Historic Resources, Providence: Rhode Island Historic Preservation Commission, 1985, p. 144.
United States Department of the Interior, Advisory List to the National Register of Historic Places, Washington, DC: Government Print Office, 1969.












