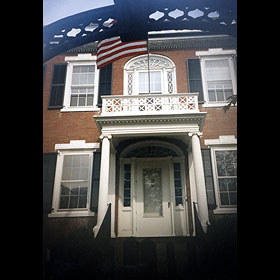
Overview
The Truman Beckwith House is one of the oldest houses on College Hill. Located at the corner of College and Benefit streets, this Colonial style brick mansion is built on the steep-grade of college hill and consequently the land it is built on was leveled so that the house sits high above street-level along Benefit Street. This dramatic setting, along with the tall iron fence around the property, helps to maintain the isolated feeling that Truman Beckwith intended when he built his home up the hill from the developed parts of town.
Origins
Beckwith purchased the land in 1821 from Mary D. Bowen, whose grandfather, Jabez Brown, had inherited it from Daniel Abbott’s estate in 1782. The land was situated on the path from the center of town to the young Brown University. The hillside was scarcely populated when Beckwith built his house, but in the following years many of Providence’s most wealthy merchants built their residences in the area.
Description
This house is one of several built by architect John Holden Greene to employ a monitor roof design in which the central section of the roof is raised to allow a row of small attic windows on all four sides. The house is two stories and consists of a central hall and end chimneys that make an L-shape with the carriage house and provides for a more substantial front garden then most of the current area houses. The house has a front entrance porch with ionic columns and an elliptical window above. Inside the main entrance, there is a staircase that rises up to the second floor and offers glimpses through the scrolled, wooden rails to the hallway above. The first floor has tall windows that step back into the walls and are framed by thin wooden shutters. The walls in the living room are covered with scenic print wallpaper by Joseph Dufour from the mid 19th century. This wallpaper was put into the Beckwith house in the 1960s after it was removed from the Carrington House at 66 Power Street. There also still remains the original brick fireplace Beckwith used in his kitchen.
History
In 1925, the house was purchased by the Handicraft Club and till this day is a private club offering lessons in crafts, cooking and French and Italian conversation. The first floor of the house is now used for meetings and the basement and second floors have been converted to classrooms and the carriage house is both a classroom and a lunchroom for club members.
In 1941, the house was awarded a certificate by the Department of the Interior stating that it is a historic building "possessing exceptional historic or architectural interest and worthy of most careful preservation for the benefit of later generations."
Sources
Cady, John Hutchins. The Civic and Architectural Development of Providence 1636-1950. Providence: Akerman Standard Press.1957. pp. 99-100.
Emlen, Robert P. "Imagining America in 1834, Zuber’s Senic Wallpaper 'Vues d'Amerique du Nord'." Winterthur Portfolio. Vol. 32. Chicago: University of Chicago Press. 1997.
Emlen, Robert P., e-mail to author, 18 October 2002.
Giese, Marilyn R. "Beckwith House is a Historic Setting for Handicrafters." Providence Journal (April 24, 1960): W1.
Laswell, George D. Corners and Characters of Rhode Island. Providence: The Oxford Press. 1924. pp. 86-87.
Simister, Florence Parker. Streets of the City- An Anecdotal History of Providence. Providence: Mowbray Company Publishers. 1968. pp. 59-60.
The Handicraft Club Members Book and Calendar. 2002. pp. 10.












