Ustica
Report on the Excavations of the Bronze Age Site of I Faraglioni 1999
by R. Ross Holloway and Susan S. Lukesh
The excavations of the Archaeological Section of the Superintendency of Cultural Property of the Province of Palermo at the Bronze Age site of I Faraglioni, Ustica, were continued in May and June of 1999. (1)

Fig. 1. Ustica, the Middle Bronze Age Citadel. State of excavations at the end of the campaign of 1994. Reconstructed view by Alice S. Walsh.
The principal objective of the excavation of 1999 was to continue investigation of structures along the interior of the defense walls in the area between the excavations of 1991 and 1994 Figs. 1, 2a.(2) This space is bordered on the east by the long main street of the site. Our results showed that during the period of the citadel's existence (Period 2-4) this was open ground. The houses that had formerly occupied this area were destroyed when the defenses of the citadel were built. This fact confirms our contention that the citadel was home to only a very few privileged households. Work was also carried on on the far side of the main street (Fig. 2b).
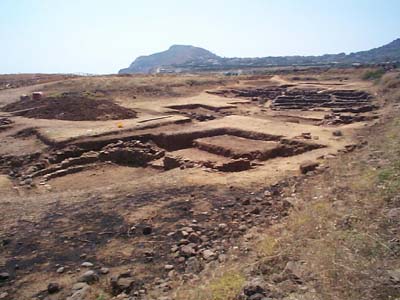
Fig. 2a. Excavation area 1999. In the foreground left Room 12. To the far right the excavations of 1974-1994.
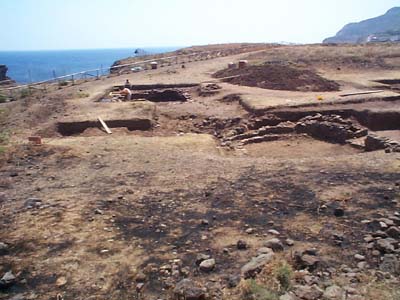
Fig. 2b. Excavation area of 1999. Room 12 to right, Room 13 to left.
Beginning work immediately south of Room 12 (excavated in 1994) we encountered another deposit of material close to the surface reminiscent of earlier finds of discarded vessels which appeared in surface context earlier in the excavations, Fig. 3, 4. It is clear that these objects are resting at a level (-11.02 m.) formed well after Room 12 was abandoned.

Fig. 3.Room 12 and deposit of material to the south of Room 12.

Fig. 4.Deposit of material south of Room 12.
Further excavation revealed that during the life of Room 12 the ground outside sloped downward from the defense wall to a point 0.6 m. from the door of the room, where it encountered the trodden level at -10.31 m. Figure 5 shows this bank of earth (with the grindstone of the subsequently formed deposit still in place).
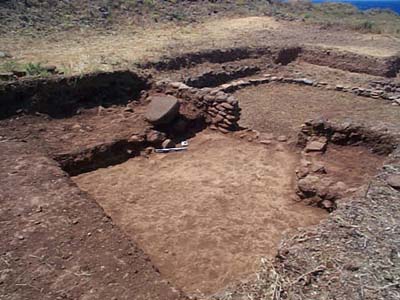
Fig. 5.Area south of Room 12, glacis behind city wall to left of doorway.
It is now apparent from both the observations made in 1991, and from the renewed excavation in 1999, that all along the defenses, save for those places where earlier houses immediately abutting the walls were allowed to remain standing, a supporting glacis was created against the inner face of the walls. It is this sloping mound of earth that partially hid Room 12 from view.
Thus anyone standing in front of Room 12 saw, looking to one side of the doorway, a building partially embedded in the slope behind the fortification wall. On the other side of the doorway Room 12 was also partially hidden by a small annex that was built up against it, Fig. 6. The annex backed onto the street. Room 12 did the same, its wall leaving no room for a curbing along the street. Two straight walls created the annex, a structure 1.0 m. north-south (slightly greater to the east where the wall of Room 12 begins to curve) and 1.5 m. east-west. There is no trace of a door. The interior seems to have been intentionally filled leaving a deposit of broken pottery and discolored soil. The walls of the annex are some 0.45 m. lower in height than the corresponding part of the wall of Room 12. One must conclude that this structure was a kind of podium. But what stood on the podium? Quite possibly it supported a low mound of earth, mimicking the effect produced by the glacis on the other side of the doorway. The effect was not symmetrical because the glacis stopped some 0.6 m. short of the entrance to Room 12 while the annex abutted the doorway on the other side. However, a visitor, facing the doorway from the large empty area in front of it, would have had the impression of an entry to a semi-subterranean building.

Fig. 6."The annex" to Room 12.
The same sloping glacis that partially concealed Room 12 completely covered Room 14, a building immediately to the southwest, Fig. 7. Room 14 was clearly earlier than Room 12. This is certain because the wall of Room 12 impinged on the wall of Room 14 and because of the stratigraphy of the glacis which covered Room 14 while Room 12 was in use.
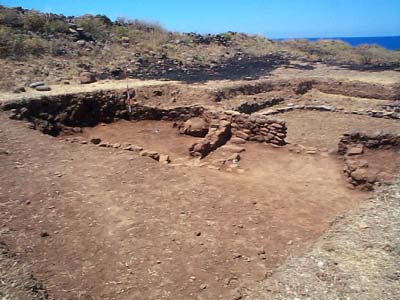
Fig. 7. Room 14. Room 12 to right.
Room 14 is 2.75 meters wide (measured from the doorway to the opposite wall) and at least 4.0 m. long. There are traces of an underlying structure, especially the much decayed spur wall that continues the south side of the building beyond its eastern end. And below the final floor level there is a stratum which may represent debris from the earlier phase of the building. The walls are 0.4 m. thick and the doorway is 1.0 m. in width. Since this building was destroyed and then filled in at the time of the building of the fortifications and the glacis behind them, it must belong to Period 1. (3)
Room 14 was a house. Some of its furnishings were left behind when it was destroyed. A large pithos (Fig. 8) stood in one corner. It had cracked while in use and was repair by binding fragments of other broken pithoi around its body . In its last hours a largish rock had been thrown into it together with a portion of a small vessel. Other pottery lay at -11.50 (Fig. 9). Below -ll.50 there was a stratum about 0.40 m. thick of discolored soil which had accumulated during the life of the house in its final form (the pithos was embedded 0.08 m. in this deposit). This rested in turn on a lower floor level belonging to the initial period of the structure. The significance of the pithos and associated material will be explored in detail in the forthcoming second volume of the publication of the excavations since 1990.
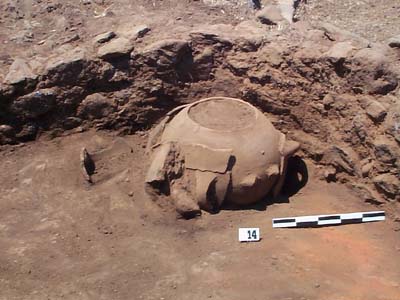
Fig. 8.Room 14. Pithos in place.
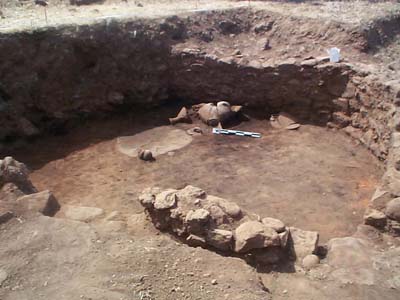
Fig. 9.Room 14. Deposit at -10.90 to -11.20 m.
Room 15, situated south of Room 14, measures 5.5 m. across, Fig. 2 and 10. Its length is unknown. Its walls are 0.4 m. thick. This room too was destroyed before the building of the fortification wall, which directly overlies it on its western side. On the floor there was a thick deposit of pottery between - 10.90 and -11.20 The same material extended outside the room toward the east where it served to level the area surrounding Room 10 excavated in 1992. At one point the wall of Room 10 is built over the wall of Room 15, thus establishing the sequence of the two rooms. Room 10 belongs to Period 2 and Room 15, demolished at the time of the building of the fortifications, belongs to Period 1.
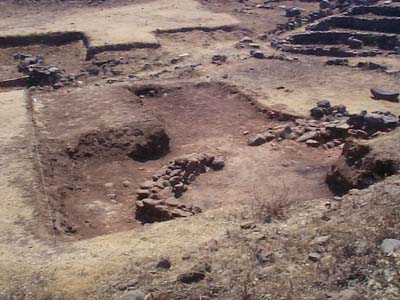
Fig. 10.Room 15. Room 10 (grind stone in center) abuts Room 15 on the right.
In the interior of the site closer to the cliff face overlooking the sea excavation was resumed on a structure discovered in 1994, Room 13. This Room has two periods, Fig. 11. Its first wall was built only for half of the circumference of the room. Subsequently a second wall was built up against the outside of the old wall but completing the circuit. Both walls are 0.4 m. thick. There is no trace, however, of floor or furnishings. Even in its second state the building was apparently left unfinished.
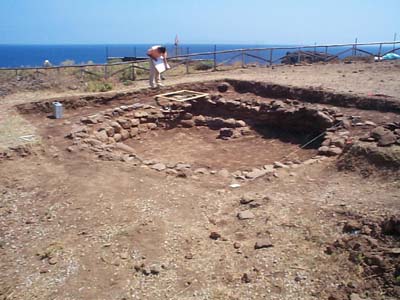
Fig. 11.Room 13.
In 1990 the excavation of Trench 5, on the southern side of the area excavated by G. Mannino between 1974 and 1977, was left unfinished. The work was completed in 1999 with interesting results. The southernmost wall of the area abutting the fortifications excavated in 1974-77 (south wall of buildings A and D in Ustica I, Fig. 1.6), was a terrace wall facing a bank of earth to the south, Fig. 12. Once again we found part of an earlier structure within the terrace that had thus been created. There is not sufficient evidence to suggest the form of any of the structures of Period 1 in this area, but it is clear that in Period 2 there were no buildings south of the terrace wall.
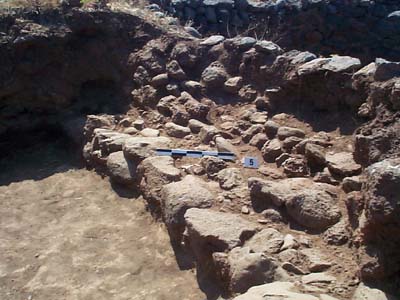
Fig. 12.Trench 5. Terrace wall facing the area excavated in 1974-1977 seen from the interior. The terracing rests against a wall made of larger stones and belonging to an earlier period.
Trenches further to the south confirmed our hypothesis that this area, like so much of the area within the defense walls was left vacant during the life of the citadel. From this area comes a beautifully preserved casting mold for a bronze adz, Fig. 13.

Fig. 13.Casting mold. Scale 0.05 m.
The excavation campaign of 1999 produced the same abundant ceramic material that of the excavations at I Faraglioni, including a miniature version of the "alare". The significance of this material will be explored in Ustica II, which is now in preparation.
The main thoroughfare of the citadel of I Faraglioni, has now been cleared for 65m. Throughout its length it is bordered by a curbing, except where buildings close to the roadway usurp this space, as shown on the aerial reconstruction of the site in an earlier stage of excavation, Fig. 1.
