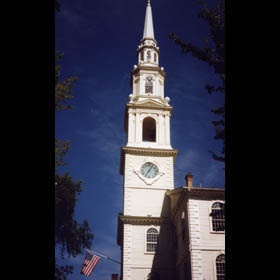
History
This church was built to house the First Baptist Church in America, which was founded by Roger Williams in 1638. On February 11, 1774, members of the Charitable Baptist Society met at the home of Daniel Cahoone and resolved "that we will heartily unite as one man. In all lawful ways and means to promote the good of this society; and particularly attend to and revive the affair of building a meeting house for the public worship of Almighty God and to hold commencement in" (Historic Baptist Meeting House). Joseph Brown was hired as the architect and within only one and a half years the church was built. The construction was aided by the plethora of shipwrights and carpenters who were out of work when the British closed the port of Boston as punishment for the Boston Tea Party. The 185-foot steeple was raised in three and a half days in June of 1775. Each section of the steeple was framed on the ground and then hoisted through the lower levels like a telescope. The 80x80-foot building was enormously ambitious considering that it seated 1,200 people--about one third of Providence’s population at the time--yet the congregation only had 50 members. It was dedicated both for "the publick Worship of Almighty GOD and also for holding Commencement in." To this day, Brown University holds its annual Commencement in this church.
Outside
The exterior of the church has remained almost unchanged since it was built. The church has white walls and a Georgian portico and steeple. The steeple design was adapted from James Gibbs "Book of Architecture" (1728) and resembles one of the 3 steeples that Gibbs had designed for, but not used in, the Church of St. Martian’s-in-the-Fields in London.
Inside
The inside of the church shows the history of its building and renovations. Since all members were expected to help in the construction of the church, the interior columns are solid oak that people brought in from their farms as donations. The fluting in these Tuscan columns is often warped and split due to the primitive coal heating inside the church, that came with substantial temperature differences. The ceiling is original and made from products native to Providence including sand, Gipson, cow hair, and oyster shells. Some of the original panes in the Palladian windows remain and can be distinguished by their circular distortions since they were cut from blown roundels.
Today
Today the church’s interior probably looks much like it did in when it was built. This is, in part, due to the donations of John D. Rockefeller, Jr. in 1957 in order to restore the church to its original appearance and remove the rich Victorian ornamentation that had adorned the church since the 1850s. At the time of its construction the First Baptist Meeting House was the largest building project ever attempted in New England and remains one to this day, it remains one of Providence’s most impressive architectural sites.
Sources
Liz Allen. Tour guide. First Baptist Church. 2002.
"Historic Baptist Meeting House is 150 Years Old." Providence Journal. May 31, 1925. F2.
Lemons, J. Stanley. First: The First Baptist Church in America. Charitable Baptist Society: Providence. 2001.
Wm. McKenzie Woodward, Ted Sanderson, Providence: A citywide survey of historic resources (Providence, RI: Historic District and Heritage Commission, 1986): 203.












