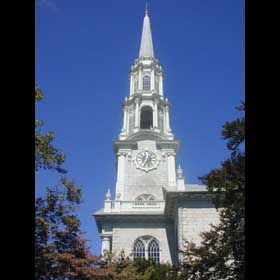
Introduction
In the 18th Century, the congregation had met in a church on the corner of College and Benefit Streets (built 1723), and moved to its present location in 1795. In 1814, that church was destroyed by fire, and Providence’s premier architect at the time, John Holden Greene, was commissioned to rebuild it. At that time, the Benevolent Congregational Society changed its name to the Unitarian Society, and the church became the First Unitarian Church. The late 1950s saw the addition of an annex. In 1966, the church was severely damaged by fire, and the architect Irving B. Haynes led the restoration of the exterior, while Mrs. Henry D. Sharpe redesigned the landscaping. In 2001, an additional area was added to the rear of the church. Today, the church still houses a congregation, but also hosts various community events, as well as convocation and commencement ceremonies for Brown University and the Rhode Island School of Design.
Style
The church is inspired by Charles Bulfinch’s New South Church (1814) in Boston, an influence evident in the similarities between the steeples and windows of both churches. The front of the building consists of an astonishing stylistic mixture: a portico with engaged Doric columns carries an enormous pediment that is interrupted by a large, round arched window with Gothic tracery.
Structure
The light-grey granite church is rectangular, with a foundation made of the same granite. A giant clock tower, made of stone, sits well above the portico. The wooden steeple above rises over 200 feet above the ground, making an unforgettable impression on the Providence skyline, a companion to the First Baptist Meeting House.
Interior
Stairs lead from the front vestibule into the gallery and main floor. Inside, the church is lined with the same granite as the exterior. The pulpit, made of mahogany, is accented by the ceiling, a flat saucer dome (similar to the one Greene had executed only a few years earlier in St. John’s Cathedral on North Main Street) is visually supported by four Corinthian columns, but structurally suspended from the wooden roof structure above. The interior still contains much of its original furniture and the mahogany pulpit of Greene’s design.
Sources
Cady, John Hutchins. The civic and architectural development of Providence 1636-1950, Providence, Book Shop, 1957.
Wm. McKenzie Woodward, Providence: A citywide survey of historic resources (Providence, RI: Rhode Island Historic Preservation Commission, 1986): 144.












