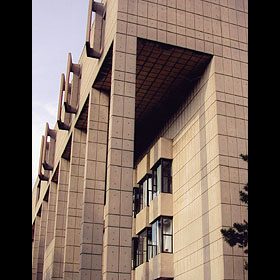
Exterior
Brown University's List Art Building is a five-story reinforced concrete structure, traced on the exterior by a grid of repeated rectangles. The flat walls and roof are punctuated at intervals by projecting features: uplifted triangular skylights, glass balconies, and a series of sun blinds that resemble door handles. List's most forceful statement, however, is the top floor that extends beyond the rest of the building, supported by a series of slender foundation piers. The piers form a soaring arcade leading to the building's entrance. A one-story auditorium also extends from the west side, providing the second floor with a large open terrace.
Context
The building overlooks downtown Providence from a steep hill, just behind the John Hay Library and next to the John D. Rockefeller, Jr. Library. Its design references these nearby structures. The modular grid of concrete blocks rearticulates the Hay’s stonework, and the floating fifth floor and colonnade are refined repetitions of the Rockefeller’s cantilevered first floor and pillared facade. Even the sawtooth skylights (particularly effective when illuminated at night) recall the pitched roof-type prevalent in Providence’s landscape. By acknowledging the existing urban fabric in his design, Mr. Johnson both allowed for a happy marriage of his building to the historic neighborhood, and facilitated an environment sympathetic to other modern buildings.
Interior
The List Art Building, home to Brown’s Visual Arts and Art History departments and the David Winton Bell Gallery, is the second building Johnson designed for the University. Building a new educational facility by nature becomes a political process, especially when it costs $3 million. A succession of department heads and university presidents made design demands, altering Johnson’s interior plan so much that he actually removed his name from the project. The coordinating architect, Samuel Glaser, made the changes to the interior design, and eventually Johnson allowed his name to be re-associated with the building.
The internal spatial organization, reflecting required compromises, is weak on upper floors and in the basement. Room divisions are awkward and classrooms often artificially-lit, windows being placed according to the external grid rather than internal needs. Long empty corridors feel abandoned and ghostly, although this does lend the building a certain mystique. The North stairwell, barren at the building’s inception, is now a dynamic student canvas, constantly reworked in paint, graffiti and writing. The projecting skylights flood top-floor studios with northern light. Large glass windows, international-style furniture, white walls and doors framed in black provide an appropriate backdrop for visual art production and exhibition. Exposed concrete inside the building establishes continuity with the building’s structure, and works particularly well in the lobby, where a matrix of ceiling lights within a wooden grid echoes external repetition.
Reaction
When the building was first completed, reactions on campus ranged from the very negative to the ecstatic, and they continue to vary today: Susan Grimes criticizes the design because "it has no relationship to the building’s function," whereas William McKenzie Woodward thinks "List is particularly successful as an aesthetic object," which certainly relates to the function as a place in which to foster the creation and exhibition of art. For Stephen Glassman, the building is "a majestic portrait, radiating a kind of internal, natural strength that looks to withstand the assault of a world in flux."
Sources
Banks, Ann. "New Art Building Begun." Brown Alumni Monthly. 69.8 (May 1969).
Banks, Ann. "New Landmark on College Hill." Brown Alumni Monthly. 72.2 (November 1971).
Beckman, Ronald. "A Work Place for Artists." Providence Journal. January 1 1972.
Constable, Pamela. "The Changing Face of Brown". Brown Alumni Monthly. 74.8 (May/June 1974).
Grimes, Susan. Brown University: A Microcosm of American Architecture. Providence: Providence Preservation Society (1981).
Woodward, William McKenzie and Edward F. Sanderson. Providence A Citywide Survey of Historic Resources. Rhode Island Preservation Commission, 1986.












