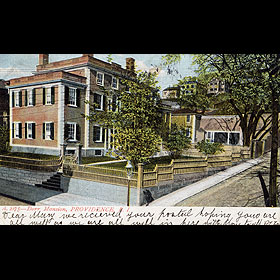
Overview
The Sullivan Dorr House at 109 Benefit Street has been little altered since its completion in 1809. The building has a mixture of Palladian, Georgian, and Gothic detail that is fresh and original to Providence. The style is typical both of the architect, John Holden Greene, and of the date of its erection, a period when the stricter bonds of Colonial style were being broken. The house was built on the house lot and original burial site of Providence’s founder Roger Williams. It is an important landmark to the city for its historical associations and remarkable architecture.
Origins
This house was the first of several commissions that Greene was to execute for members of the Allen family, early expanders of Rhode Island’s industrial base. In 1804, Sullivan Door, an early 19th century shipping magnate involved in the China Trade, married Lydia Allen. Sullivan Dorr was the father of Thomas Wilson Dorr, the governor who led Dorr’s Rebellion in 1842 for constitutional reform and extended suffrage. Greene’s façade hints to the elevation of Alexander Pope’s villa at Trickenham. The detailing originates from Bettey Langley’s Gothic Architecture improved by Rules and Proportions (1742) and holds true to the "Gothick" style through molded cornices and a front porch with clustered colonnettes.
Exterior
Situated on the steep slope of what was then called Bowen Street, now named College Hill, the building is turned 90 degrees from Benefit Street to provide an adequate garden to the front and to allow for an L-plan that rises up the hill. This was the first time Greene used this format for one of his buildings. He would adopt a similar layout in the Benoni Cooke House (1825) and the Truman Beckwith House (1826) also on Providence’s East Side. The main façade has a center three-story section flanked by two-story wings, all surmounted by parapet walls to conceal the flat roofs. The kitchen ell adjoins the east wing and beyond it, at right angles, are the stables and carriage house facing a service court. The elaborate entrance porch supported by clustered Gothic colonnettes, and the Palladian window over the porch, are of particular distinction.
Interior
The interior of the house contains a stately and inviting entrance hall that culminates with a winding stairway in the semi-circular end of the central corridor. The unique arched window at the end of the upper hall has a central arch with fluted pilasters and capitals of smaller windows on either side. The cornices of heavy overhanging moldings in the rooms off the stair hall are characteristic of Greene’s design. The fireplace mantles are of marble in a Greek revival style. Frescos can be seen in both the hallway and drawing room depicting hunting scenes and landscapes. A Neapolitan artist Felice Michele Corne executed the mural decorations in 1810.
Restoration
Miss Margarethe Lyman Dwight, Sullivan Dorr’s great granddaughter, deeded the Dorr Mansion to the Providence Preservation Society in 1956. The house was the first property to be acquired by the society, which has as its aim the restoration and preservation of the city’s prominent historical sites and areas. A youthful Greek artisan named Constantine Cavousis was imported from Istanbul by the Preservation Society to restore the frescoes in the mansion 150 years after they were completed. John Hutchins Cady, a Providence architect who is an authority in the field described the Mansion as being of an architectural style "commonly known as Strawberry Hill Gothic." This term stems from a house built by Horace Walpole in England during the 18th century.












