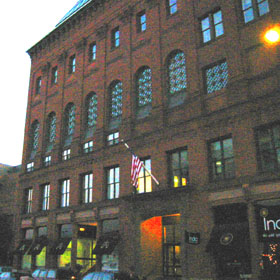
Description
Made of red masonry and brick, the Masonic Temple has two facades--the sides on Dorrance and Pine streets. These loosely echo palazzos of the Italian Renaissance, with pilasters, Corinthian capitals, string coursing, and increasingly smaller windows in the upper floors. The building sits up on a beige-colored pedestal perforated by basement windows. The other two faces are as stark as the parking lots and garages they border; on the west is a plain brick wall studded with factory-type windows, while on the south stands a sheer, windowless surface, haphazardly accented with two billboards sitting side-by-side at its base.
Currently, the building contains an India Restaurant and the studio for WARL-1320 AM on the first floor; the upper floors contain office suites, among which are seventeen law firms.
History
The exact history of that southwest block at the intersection of Dorrance and Pine is an elusive one, hints of which can be traced in John Hutchins Cady's book and public directory listings. The site was formerly known as Muddy Dock, when canals reached inland towards downtown. The Second Baptist Church was built on this block in 1807, but succumbed to the storm of 1815. It was rebuilt and later moved to Weybosset St. A Masonic Temple was built by architect William R. Walker in 1884 but was lost in a fire in 1896, thus prompting the construction of a new temple that stands there today.
The site was registered in the Providence telephone directory as a Masonic Temple from 1899 until 1978, when it began to show up as "vacant"--the Masons' new temple was listed that year at 2095 Smith St. in North Providence. Some accounts claim that the Masons cleared out of the building earlier, in the 1960s. A growing demand for office space resulted in the upper floors being renovated in 1981 by the Providence Land Co. and reoccupied.
In 1895, the only occupied lots on that block were numbers 135, 139, and 143, which were housed in wooden buildings that stand on what is now a parking lot, and thus do not overlap with the footprints of the current building. Once completed, the Masonic Temple contained five addresses on its ground floor--123, 127, and 131 on Dorrance St., and 146 and 152 on Eddy St., at the rear of the building. As late as 1918, 123 and 131 were occupied by the Boston Electric Co. and Waterbury Brass Co., respectively. A company owned by "B. B. Knight" filled the rest of the block, on which the wooden buildings were torn down, and a brick garage was built by 1928.
Sources
Cady, John Hutchins. Civic and Architectural Development of Providence . Providence: Akerman Standard Press, 1957.
Downtown Providence Statewide Historical Preservation Report P-P-5 . Providence: Rhode Island Historical Preservation Commission, 1981.
Woodward, Mackenzie, and Sanderson, Ted. Providence: A Survey of Historic Resources . Providence: Rhode Island Historical Preservation Commission, 1986.
Providence City Directory . R.L. Polk and Co., publishers.
Providence House Directory and Family Address Book . Sampson, Murdock and Co., publishers.
The New Encyclopedic Atlas and Gazetteer of the World . Edited and Revised by Francis J. Reynolds, 1917 (map)












