


Martha Sharp Joukowsky
Petra Great Temple Excavations
Institute for Archaeology and the Ancient World
Brown University, P. O. Box 1837
Providence RI 02912 USA
Introduction
The Petra Great Temple occupies the prominent slope south of the Roman Road. The entrance to the temple is adjacent to the Temenos Gate of the Qasr al-Bint. Founded in the last quarter of the first century BCE, the Great Temple precinct is the result of a massive urbanization program undertaken by the Nabataeans. Located in the heart of the city, the Great Temple is one of the monumental complexes of Petra. It houses a central theater, constructed in a later incarnation, and it then appears to celebrate civic as well as religious functions. As seen today, the temple is a freestanding tetrastyle in antis building in an elevated Upper Temenos.[1] Fig. 1 pictures the site from the air at the conclusion of the 2006 excavations.

Fig. 1. Petra Great Temple aerial photograph to south at the end of the 2006 excavations with the (right) Small Temple and (left) Garden-Pool Complex.
The genesis of the Petra Great Temple excavations can be traced to 1992. Under the sponsorship of Brown University, extensive excavations were launched in 1993 resulting in a tactical and strategic research design, surveys using the Compass Program and Site Map developed by the Museum of Applied Science at the University of Pennsylvania for the site grid and topographic map, and for recording the step-by-step excavation process with a GIS interface. Since 1993, 14 successive field campaigns have been conducted between 1993 and 2006 in various sectors of the precinct. We are fortunate to have the same systems in use from the inception of the excavations until the present. In 1998 the first five years of excavation was published (Joukowsky 1998), and to date 205 additional publications have become part of the public record.

Fig. 2. Great Temple 2006 site plan (Marshall C. Agnew).

Fig. 3. Great Temple 2006 site plan (Marshall C. Agnew).
SITE PHASE |
DATE |
MAJOR CONSTRUCTION - DESTRUCTION |
Pre-Site Phase I |
ca. Pre-1st c. BCE |
Odd walls and cup marks in bedrock |
Site Phase I |
ca. Early 1st c. BCE |
Bedrock Preparation and Canalization |
Site Phase II |
ca. Mid 1st c. BCE |
Distyle in Antis temple: Portico Wall, Lowest Steps of Central Steps |
Site Phase III |
ca. Mid-to-Late 1st c. BCE - 1st c. CE |
Minor Damage |
Site Phase IV |
ca. 1st c. BCE - 1st c. CE |
Grand Design (Expansion), Tetrastyle in Antis Temple, Full Propylaeum, West Entry Stairway, Nefesh, Lower Temenos Triple Colonnades, Exedrae, Cryptoporticoes, Upper Temenos Great Cistern, East Perimeter Wall, Residential Quarter, Baroque Room |
Site Phase V |
ca. 1st c. CE |
Nabataean Redesign and Repair, Theater Added to Great Temple, Betyls in Propylaeum |
Site Phase VI |
106 CE and 113/114 Earthquake |
Roman Takeover, Damage to Propylaeum West, Repairs to Lower Temenos, Baroque Room Collapse, Temple Doorways and Corridors Narrowed, Bath Complex Constructed |
Site Phase VII |
ca. Mid 2nd c. CE |
Propylaeum Repair, Wall K Razed in East and Rebuilt in West, West Room 1 Constructed, Roman Street Paved, East Propylaeum Rooms 1-3 Constructed, East Exedra Repair, Lower Temenos East-West Cross Walls in East Colonnade, Benches, Temple Doorways Narrowed and Walled-In, Theater Stage Constructed |
Site Phase VIII |
ca. Late 2nd c. CE |
Damage, Abandonment, Collapse, Dumping |
Site Phase IX |
363 CE Earthquake |
Collapse of Propylaeum and Lower Temenos West Triple Colonnade, West Cryptoporticus Collapse, Upper Temenos Added Features |
Site Phase X |
ca. 4th and 5th c. CE |
Abandonment, Fluvial Deposit Accumulates, Lower Temenos Reconstruction of Colonnades with Reused Ashlars, Domestic Secondary Reuse in All Temple Areas |
Site Phase XI |
Post 551 CE Earthquake |
Further Collapse, East Triple Colonnade Collapse, West Entry Stairs Collapse, Temple East Porch Column Collapse, Baths Out of Use |
Site Phase XII |
Late Byzantine 551 - 640 CE |
Abandonment and Robbing |
Site Phase XIII |
Islamic Period |
Series of Major Collapses |
Site Phase XIV |
Modern Period |
Farming of the Lower Temenos by Bedouin, Dumping, Construction of Bedouin Walls, Brown University Excavations |
Fig. 4. Chronological Chart of the Great Temple.
Fieldwork 2006
The Great Temple site was completely re-surveyed and measured in 2006 by Surveyor, Marshall C. Agnew and Eleanor A. Power. In addition to measuring the entire temple complex—8500 survey points were taken. [3] It must be reiterated that our Brown University excavations have taken place against a background of a wider program of archaeological excavation. Now we offer a synthesis of the excavation measurements retrieved from the Great Temple excavations from 1993-2006. Excavation in the Great Temple Precinct covered at the largest component. The Great Temple (from Portico wall in the Propylaeum to the preserved south Precinct Wall (135.00 m north south-by-56.00 m east west) total area measures 7560 m2 or 3/4 hectare. However, additional excavations relating to the Great Temple include the sidewalk and curbing (5.25 m north south-by-56.68 m east west), 297.57 m2; the East Perimeter Wall (36.69 m north south-by-4.00 m east west), 146.94 m2; the Baroque Room Complex (6.117 m north south-by-18.29 m east west), 111.87 m2; the Residential Quarter (15.48 m north south-by-9.22 m east west), 142.725 m2; the Roman-Byzantine Baths (32 m north south-by-28.4 m east west), 908.80 m2; the Cistern-Reservoir/?Natatio (7.00 m north south-by 5.40 m east west), 37.8 m2; and the West Entry Stairway (37.2 m north south-by-4.60 m east west) is 171.12 m2. The onsite Great Temple investigations (excluding the Small Temple) covered 9,376.795 m2.
To the west of the Great Temple precinct is the adjacent Small Temple,[4] which we also excavated[5] and measures 76.00 m north south-by-31.00 m east west with a total area of 2356 m2 Thus the total Great Temple features recovered by the Brown University excavations, 1993-2006, total an excavated area of 11.523.95 m2. We have excavated many thousands of metric tons of detritus which is impossible to determine. The depth of deposit has ranged from 12 m to 14 m in the upper southern portion of the site to lesser depths in the central and northern sectors. A further unresolved issue is how much of the overburden originated on site and how much was imported through natural processes such as earthquake action, weathering and erosive action from the ez Zantur ridge.
Excavation

Fig. 5. The Theatron before excavation.

Fig. 6. Theater cavea seats marked for removal.

Fig. 7. Removal of cavea seating in the Theatron.

Fig. 8. Theater Sondage at completion.

Fig. 9. North and East Balks of the Theater sondage (Drawn by Christopher A. Tuttle, Drafted by Martha Sharp Joukowsky).
Exposing a series of early architectural walls, fills and surfaces of dissimilar construction from any as yet recovered monumental buildings at the Great Temple, this probe concludes there are earlier structures in the temple interior prior to the construction of the distyle in antis structure. Not only is the dry laid fieldstone wall at a different orientation than any other architecture in the temple, it is not associated with the distyle in antis temple. It is significantly lower in elevation (904.903 m) than the depth, 905.346 m, of the distyle in antis foundation wall. Therefore the fieldstone wall at its closing is presumably built prior to the leveling out of the Upper Temenos for the construction of the distyle temple structure. Furthermore this wall neither shares any architectural characteristics with early Nabataean construction as uncovered by Peter J. Parr’s (1970, Figure 1 Trench III) sondage nor can it be cross referenced to any other first century BCE published ashlar Nabataean masonry.
Great Temple West Entry Stairway
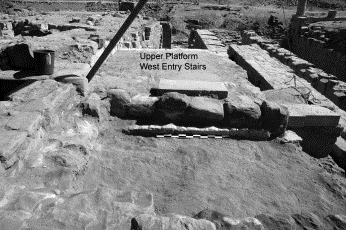
Fig. 10. Upper platform of the West Entry Stairway to north.
In 2006 Trench 122 was excavated by Arta Khakpour at the top of the West Entry Stairway, (defined in Trenches 102-103 in 2005), to better understand the relationship between the West Palace-Bath Complex and the Great Temple Complex, and to define the stratigraphy of the area.
At an 899.002 m elevation the uppermost platform of the West Entry Stairway was revealed, positing that there were two-to-three steps missing from the upper flight of stairs. The overall length of the Site Phase IV West Entry Stairway measured 37.2 m north south-by-4.60 m east west, and its total area covered 171.12 m2. To the west and perpendicular to the stairway was a major three-course east west Nabataean terrace wall, probably constructed in Site Phase IV against which the upper West Entry Stairway rested. At the top of the stairs was a threshold with door locks and a landing shown in Fig. 10 with a Nabataean north south canalization system of a lead pipe encased in a limestone carved channel extending under the threshold and the stairway platform. The route of the pipe led south from the West Exedra to extend both under the platform and the upper flight of steps before it turned to the northwest where it disappeared under the stairway west wall, further west towards the West Palace-Bath Complex. To the southeast of the stairway were the remains of a doorway leading to the east, which originally accessed the West Propylaeum West Triple Colonnade.
Unearthed just to the south of the upper stair platform, was a Site Phase II subterranean slab-covered east west Nabataean canalization system at 898.832 m elevation. This major artery of the Great Temple canalization system was covered by 18 capstones and its depth was approximately 0.20 m. The evidence suggests it carried wastewater from the west and later from the Great Temple Roman-Byzantine Baths to a conduit over the West Cryptoporticus superstructure to be empty into the central outlet of the subterranean canalization under the Hexagonal Pavement of the Lower Temenos.
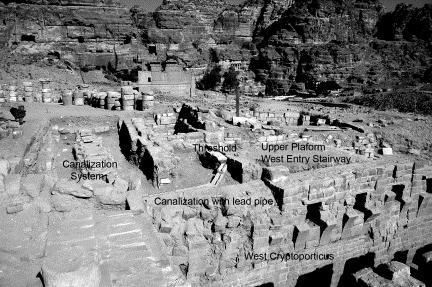
Fig. 11. Features at the Trench 122 excavations to the west.
Several superimposed east west walls in the trench south were assigned to the Great Temple Upper Temenos Roman-Byzantine Bath System. The southernmost east wall extends directly west to the temple Roman-Byzantine Baths and appears to correspond with the north wall fronting the bath platform. Fig.11 illustrates these West Entry Stairway features.
The Roman-Byzantine Bath Complex[6]

Fig. 12. Roman-Byzantine Baths plan (Marshall C. Agnew).
We discover a platform in the north, and moving north to south, a loutron (cold water splash bath), at least two caldaria (hot rooms), a praefurnium and a tepidarium. Below the floor level a partially sunk service corridor extends along the rear of the caldaria and isolates the baths from the Great Temple West Exedra. To the south of the heated rooms is an apsidal marble-clad vestibule-frigidarium (with a cold plunge), an ornamental pool, an elegant well with semi-circular well cavities for drawing water, a possible apodyterium (changing room), bathroom, a small cistern, and a columned colonnade fronting on a probable palaestra-
gymnasium.
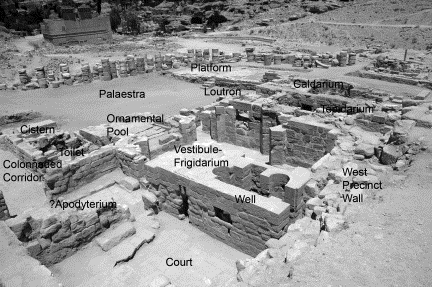
Fig.13. Aerial of the Roman Byzantine Baths to northwest.
This is a small, compact bathing facility, a balneum, covering 908.80 m2 as excavated. As can be seen in the Fig. 12 plan and on the aerial photograph in Fig. 13, the complex of 22 rectangular and square rooms providing specific functions appears to follow the Pompeian type of bath plan (Yegül 1992, 66ff) with a simple row of windowed parallel rectangular rooms overlooking the palaestra to the west.
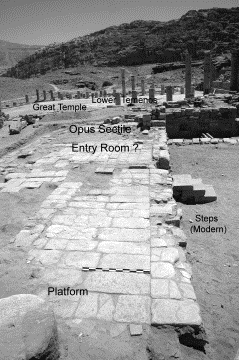
Fig. 14. The platform for the bath complex, to west, Trench 121, 2006.
As can be seen from the baths site plan, these two rows of heated bathing halls or chambers are arranged on an east west axis and aligned so that their fronts form a line with east west partition walls in between. The exploration of the interconnecting sequence of rooms lining the baths east side has revealed that they are not of uniform size or shape. They do, however form a single complex of parallel rectangular rooms, with articulated walls and ashlar piers.[9] Joined together by interconnecting vaults and doorways on their lower levels, they obviously interact as a single unit.
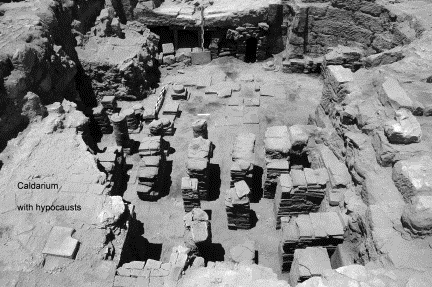
To the south, adjacent to Trench 121, is Trench 126 (B. - C. Fig. 12 plan), excavated by Christopher A. Tuttle, measuring 4.55 m north south-by-13.00 m east west. Fig. 15 illustrates this caldarium with its hypocausts. Here was a chamber with a suspended floor above two vaults constructed at the same level as the hypocaust columns, both with round and square piers. Adjacent to this room was a small caldarium with an apsidal exedra-like extension on its northwest side. This caldarium retained its suspended floor to the west with vaults underneath as well as its pilae or floor supports, the hypocausts. The west floor had a partially collapsed lime mortar bedding for the marble slabs that lay above. This excavation revealed an excellent example of a hypocaust chamber from the late Roman–early Byzantine periods. The fortuitous preservation of numerous components of the interior infrastructure will provide specialists with a wealth of information for comparative and thematic studies on bath complexes from these periods.

Fig. 16. Communicating passage between the caldaria.
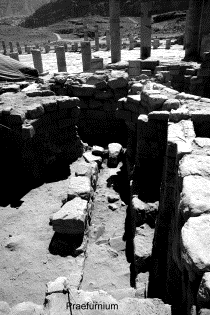
Fig. 17. The praefurnium substructure to east.
This subterranean praefurnium, illustrated in Fig. 17, appears to be the main heating source for the baths. Adjacent and to the south of the praefurnium is an interconnected caldarium leading into a large once domed single-storied tepidarium shown in Fig. 18.

Fig. 18. The tepidarium to the east to the caldarium.
The tepidarium east wall is illustrated in Fig. 19 showing the vaults that serve as exhaust outlets for the spent gasses. Access from the tepidarium leads into the vestibule-frigidarium (M. on Fig. 12 plan), excavated in 2005 and shown in Fig. 20.

Fig. 19. Measured plan of the east wall of the tepidarium (Drawn by Christopher A. Tuttle, Drafted by Martha Sharp Joukowsky).
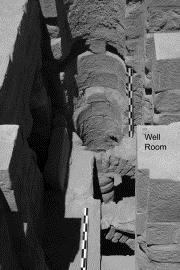
Fig. 24. View of the ‘Well Room.’
As can be noted in the illustrations, these rooms and their chambers are found in a destroyed state and except for portions of the upper walls—little of the superstructure has survived in situ. We have to assume there was communication between these rooms both in their upper and lower levels and we have phased them together because of their architecture, shared decorative features, and material culture. Highlighted as being other than heated chambers are the vestibules leading into the caldarium and tepidarium, the loutron (cold water washing room or cold plunge), and the curvilinear tepidarium. The small loutron appears to stand alone on its own as a quasi-separate architectural unit, and during the excavation it was reasoned to be a later add-on, but when superficial bonding walls were found, it was concluded to be part of the original building plan.
As far as the appointments for the caldaria are concerned, a traditional hypocaust system that heats and circulates hot gasses below an upper level of hanging and suspended floors (suspensure caldarium) is found. The floors are supported by pilae, or stacks of hypocaust tiles, as well as ashlar supports, piers, and bipedales. Flue pipe fragments number 1200 in our artifact database. Two kinds of terra cotta pipes, primarily those round in cross section, tubuli, are set as interconnected tubes embedded in the walls as flues to carry the heat to the upper level as well as to serve as exhaust for gasses and to provide ventilation. Sometimes square-sectioned pipes also are found, but they are not as frequent in number as the two shape subdivisions of round-sectioned pipes. Both styles of pipes exhibit cut out “windows” located just below the rim and they are set so that their ends could transport the heat by being left open, being set in mortar well above the floor. The majority of pipes is set vertically into the wall corners or offsets and positioned with copious amounts of plaster, but there is found one series of long pipes embedded in the caldarium wall placed just above the floor, in a horizontal position, a horizontal tegulae mammate. Also in the caldarium is a small specialized rectilinear tiled heating area with a stoke hole providing additional heat not only to the caldarium, but also to the adjacent tepidarium.
The floors of the lower level rooms are a combination of rough stone slabs embedded in a gravel aggregate and concrete mortar filled with crushed brick. They are found to gently slope to the middle of the chamber. Found fallen from the upper level floors are fragments of lime mortar bedding for veined white marble slabs. Lime mortar impressions for marquetry still remains on some of the collapsed flooring. Copious amounts of opus sectile and revetment fragments are present in the debris, numbering a total 911 fragments for the Trench 127 caldaria-tepidaria chambers alone.
On the plan (Fig. 12) the doors between the upper level chambers of the caldaria can be seen in between the vestibules and the various rooms. Few doors appear to be double leafed, but most of the doors are single leafed—the doorway from the tepidarium into the vestibule /frigidarium is definitely a single leafed door, as is the tepidarium doorway into the service passageway. On the lower level of the praefurnium and caldaria are openings between all the rooms with an additional opening from the “workroom” (between F. Fig. 12 plan to G.), the rear east service passageway, which was found blocked during the excavations.
Artifacts from Trench 127 include 11 inscribed fragments, 20 coins, two beads (stone and glass), an alabaster bowl, an unidentified bone object, an ibex-headed infant feeder, an interesting incised cut out ceramic decoration and a small jug. In this excavation approximately 824 architectural fragments including prolific numbers of collapsed wall ashlars and marble opus sectile fragments are found.[10] The most important items recovered from these excavations are the inscriptions, which as yet have not been read by experts; the largest fragment is shown in Fig. 27.

Fig. 27. One of the eight inscriptions found in the loutron of Trench 127 presumably dating to the 3rd – 4th centuries CE.
The ceramic repertoire of the caldaria is a far simpler and a much less varied array of material goods than other Great Temple deposits. The majority of ceramics is tubuli as well as hypocaust tiles and other architectural fragments. In our databases we have recovered significant amounts of window, so called, thermal glass. Fragments from Trench 127 number 78, which is the majority of the glass function field present in the database.
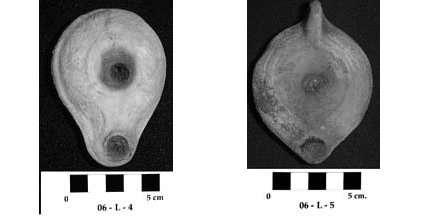
Fig. 26. Two lamps from closed contexts.
Two complete lamps (Fig. 26) and nine lamp fragments assist in our phasing the deposits. Cat. No. 06-L-4, a volute lamp type D. G. (Barrett 2006:98), decorated with a rosette with nine petals has been dated from the beginning of the first century CE through the end of the reign of Malichus II (40-70 CE). Cat. No. 06-L-5 is a locally made lamp with an ovolos impressed on the shoulder and rim is dated to the last third of the first century CE. These lamps are located in the Trench 120 Ornamental Pool Sondage. These find spots are not sealed contexts, but they are "closed."
Formal Rooms: Trench 120 is the formal, elegant area of the bath complex. Under the direction of Eleanor A. Power several new rooms were exposed including a colonnaded corridor (U. on Fig. 12 plan) (R.), an anteroom leading into a bathroom adjacent to a small cistern, (P.) covered with hydraulic plaster, and the central focus is an ornamental pool (L), that possibly served as fountain adjacent to the frigidarium/vestibule (M. – N. on Fig. 12 plan. [11] The ongoing excavation of these features is shown in Fig. 20.

Fig. 20. Excavation of the formal bath areas. To the right is the colonnaded corridor, in the center is the bathroom, to the left is the ornamental pool, and to the rear are the well, the vestibule-reception room and the frigidarium.
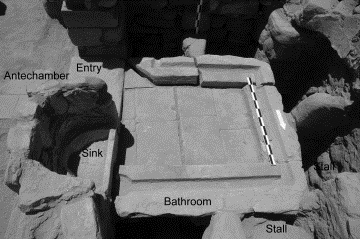
Fig. 22. The bathroom of the Roman Byzantine Bath Complex

Fig. 23. The Roman Inscription used as a blocking stone in the canalization.

Fig. 25. Glass face vase from the Well Room conduit.
Internal Flow Pattern
From the Roman Road, one bath complex entrance was (hypothetically) in as yet unexcavated area between the West Entry Staircase and the baths’ platform. Further, as yet unknown is how the complex was accessed from the west since that area of the baths is largely unexplored. There is, however, sufficient logic in the arrangement of the rooms indicating a possible flow pattern for their usage. It is assumed that most visitors would enter the complex either from the West Entry Stairway or from the Colonnaded Corridor and progress either to change their clothes in the presumed ‘apodyterium,’ or to visit the bathroom Fig. 24, and from there the bather would progress into the vestibule-frigidarium with its ornamental pool. From the vestibule there was passage either into the tepidarium to the east, or through the passageway into the vestibules for the caldaria. After bathing, the loutron was an option for a cool splash, or a return to the vestibule for a plunge in the frigidarium. Refreshments may have been served in the small court that adjoins the well room. Steps would then be retraced to the ‘apodyterium’ to exit through the colonnaded corridor, or to return to the palaestra for discussions and/or for more physical activity. An alternative would have been to stroll some 40 meters south to enjoy water sports in the hypothesized ‘natatio’ or swimming pool (identified in 2005 as a cistern-reservoir). [15]
Dating the Baths
There are structures that are constructed in Great Temple Site Phase IV, the Nabataean period, pre-dating the construction of the baths. The later builders of the baths incorporated them into bath architecture, and include the West Precinct Wall against which the baths were built, and the east west south retaining wall of the Colonnaded Corridor, a wall that is reused for the corridor and defines the complex south perimeter of our excavations. These walls were built as part of the Nabataean footprint when the Great precinct was originally designed.[16] Additionally, there is also a slab covered subterranean canalization system (not shown on the plan), which extends from the north face of the ornamental pool to the caldaria, and connects with that section of canalization revealed in Trench 121 at the top of West Entry Stairway (Fig. 11).
The Roman-Byzantine Baths are in use for almost 500 years, but they undergo several stages of development. The earliest major well-planned bath construction is of Roman pre-annexation date, approximately 70 CE, is projected on the basis of the two important lamp fragments found in the earliest deposits shown in Fig. 26. As was mentioned earlier, they are dated by D. G. Barrett (2004, 98) from the beginning of the CE first century to the last third of the CE first century. These two lamps offer us a terminus post quem for the building of the baths in Great Temple Site Phase VI, around the time of the annexation of Nabataea by the Romans in 106 CE. At this time the caldaria, tepidarium, frigidarium, and palaestra are all constructed. Because the formal rooms appear to have additions, Eleanor A. Power’s Trench 120 final report is worthwhile quoting here:
“As would be expected, given its long period of use, a number of additions and alterations are made to the bath complex…they have been collectively lumped into…this long period of alterations beginning with Site Phase VII (mid second century CE) and likely extending through to Site Phase VIII and even IX. … the added spaces are the small cistern, the ‘bathroom,’ its anteroom, and the ‘bench room’ [‘apodyterium’]. These three rooms are inserted between the already existing ornamental pool and the colonnaded corridor. The ‘bathroom’ and anteroom are clearly built as a single unit, with bonding walls and a connected function. This new feature, complete with an elegant sink, would have highlighted the communal use of the bath complex and would further have demonstrated its luxury and refinement.”
Many inscriptions from the baths are in Greek (Fig. 27), as those found in the loutron, which carry a CE third-fourth century date. The 363 CE earthquake dated to Site Phase IX carried a most powerful punch of destruction not only to the baths, but also to the Great Temple site as a whole. Results of its impact can be seen throughout the bath complex, although the reconstruction and repairs of specific areas took place thereafter in Site Phase X dated to the Byzantine Period or to the CE fourth-fifth centuries. Some rooms were put out of use, others were paved over, and doorways were blocked. The Colonnaded Corridor was filled in with intercolumnar walls, the south doorway of the ‘apodyterium’ was blocked, the ornamental pool was filled in and covered over with paving, and the bathroom is filled in with debris, putting it out of commission, indicating that either water resources were limited or that the plumbing interface was destroyed. There are alterations to the hot rooms as well, and it may well be that a kiln was constructed later in this phase in the south caldarium (I. Fig. 14 plan).
The earthquake of 512 CE, in Site Phase XI was the final death knell for the baths. This collapse is followed in Site Phases XII-XIV by abandonment, robbing and the accumulation of sedimentation, which ultimately covered the bath complex. In the Modern Period of Site Phase XIV, the Bedouins used the area for farming, and reused some of the architectural fragments for walls to delineate boundaries of their fields.
The Brown University excavations have made progress in associating events and the archaeological evidence at the Great Temple. The Great Temple Bath sequence is of six consecutive stages. Building begins in the Petra Great Temple Site Phase VI and the baths are in use until the 19 July 363 CE earthquake of Site Phase X after which modifications take place and the final collapse takes place with the Site Phase XI earthquake dated to 9 July 551 AD when the site is finally abandoned. The period of active use is gauged from 70 to 363 AD, a period of less than 300 years.
2006 Artifacts and Catalog
Our expert Brown University team has been indispensable in recording not only the on-going excavations but also all the artifacts recovered in our six site databases. Implementation and managing the site has also defined technological advancement for expanding and ensuring the continuity of information access and data preservation.
Our databases now support the findings of approximately half million artifacts, and have projected the development of an internet-accessible database.[17] In our databases, 405,311 fragments now have been registered in the Grosso Modo database of which 14,610 were gathered from the 2006 excavations. Architectural fragments collected from 2006 number 2375 of which 1011 or 43 percent were marble opus sectile and revetment fragments.[18] Our architectural fragment database now numbers 19,257 registered architectural fragments,[19] coins number 681, and the catalog of small finds numbers 1653 artifacts. Ongoing are specialist analysis of 6,636 glass fragments, 27,656 bones, 810 lamps, and 317,982 ceramics recovered—a sample of which have been examined with Neutron Activation INAA analysis (Bedal, 1998; Barrett, 2004). We have also performed chemical analysis on a specimen number of our 26,901 stucco plaster fragments indicating that there are both fresco secco and painting used in the decoration (Egan 2002) of the Great Temple.
Additionally we have developed the CAVE, the first Virtual Reality 3D GIS application for archaeological research (Vote, 2001). The 3D GIS system, called "ARCHAVE," allows users to view and interact with different types of artifacts and architectural finds, in situ, in the context of a virtual room called a CAVE (Cave Automatic Virtual Environment). The conservation, consolidation, preservation and protection of the enormous Great Temple site have been an integral part of our excavation research design from those early years, and having been undertaken annually.
Many of the recovered artifacts from the Great Temple have been selected by museums to be displayed abroad. To promote knowledge of Jordan’s extraordinary cultural heritage, the Jordanian government transported a number of our pieces of sculpture, including elephant headed capitals on a well-publicized international museum tour, "Petra Rediscovered: Lost City of the Nabataeans." The exhibitions included the Natural History Museum in New York and other venues in America, and at the Museum of Canadian Civilizations in Ottawa, Canada. Independently, our celebrated Baroque Room ceiling and several other artifacts traveled to Berlin and Bonn, Germany, and other examples of our elephant-headed capitals were transported to Helsinki, Finland, for display. These well-publicized expositions promoted a public recognition of Jordan’s cultural heritage and an unparalleled view of a Nabataean historic focus. It is hoped that international support will raise sufficient funds to construct an enlarged Petra Museum so that when these objects return to Jordan they will be properly displayed and protected in a museum venue close to the site.
Of the 168 registered artifacts, in the 2006 site catalog were 123 cataloged small finds; 93 were coins, and 63 were lamp and lamp fragments. As was mentioned previously, two important lamp fragments shown in Fig. 26 were found in the earliest deposits next to the ornamental poolroom passageway. Until we have more definitive dating, we have used these two lamps offer us a terminus post quem for the building of the baths. Ten pottery pieces including the head of an ibex figurine used as an infant feeder, and a Nabataean Juglet was found in the well room. Six metal pieces including what may be a delicate double braided (possibly) silver bracelet, and five glass pieces including three beads. Also found in the water passage was the lovely molded Roman head vase shown in Fig. 25. [20] Recovered also were four bone objects including a spindle whorl, an ivory vessel fragment, a decorated straight pin, and an echinoderm, which we presume also saw use as a pin. Nine faience beads and one amber bead are also included in the repertoire. Most special finds were the 10 associated small marble Greek inscribed fragments found in the caldarium, of which there were two joins. Some of the fragments have drill holes preserved and traces of bronze dowels used to mount these panels are still found in the walls for mounting the panels. The most complete panel, the largest (the left edge is finished, length 0.228 m, width 0.168 m, thickness 0.0237m) is shown in Fig. 27. The intact sandstone inscription (Seq. No. 120A050, Fig. 23, length 0.63 m, width 0.31.5 m, thickness 0.395 m) was unearthed in the columned corridor in secondary reuse as an architectural element to block the water passage. This inscribed honorific is composed of a complete footed stele with well-dressed surfaces.
Consolidation and Preservation 2006-2007
The task of delineating the processes by which the Petra Great Temple precinct is restored is not without its complications. Restoration has been undertaken since the first years of our work, and our restoration measures reflect our confirmation that each part of the site is pivotal for the definition of its collective architectural presence.
In 2006, the following measures were undertaken. In the Propylaeum, the Central Stairs have been repaired leaving the earlier stairs open, and new treads placed to access the West Entry Stairs from the Roman Road-Sidewalk. The West Cryptoporticus requires further anastoylosis of the West Cryptoporticus West gallery wall. Two or three steps were placed at the top of the West Entry Stairs, and a path created to the west so that tourists can access the temple Baths.
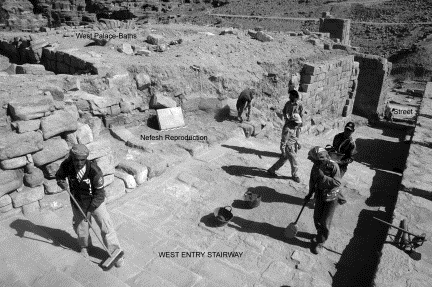
Fig. 28. Replacement of the nefesh facsimile on the West Entry Stairway to northwest.
A facsimile of the nefesh with its betyl (Fig. 28) was placed on the platform where the 2005 sculpture had been found, and the original was turned over to the Petra Museum. The West Cryptoporticus East Corridor sondage was refilled and the original pavers replaced.
In the Upper Temenos, the East Perimeter Wall a grill door has been installed in the Room A Doorway. In the Temple Forecourt, a see-though grill was placed over the Central Water Passage System and missing cover slabs of the system were replaced, and further restoration took place with the Forecourt hexagonal pavers 3.70 m to the north and 11.50 m east west. In the Theater non-visible metal supports were constructed to support the theater seats so that the seats would be supported from underneath. The seats were replaced and mortared in position. [21] And in the Theater orchestra, clean sand was placed on top of the south half of the theater floor and an especially manufactured metal grate was placed over the salient features so the under floor features could be viewed.
At Home Research 2006
This year focused on the publication of Vol. II, The Great Temple—Archaeological Contexts of the Remains and Excavations: Brown University Excavations in Jordan at the Petra Great Temple, 1993-2006, which should appear in 2007. To update and secure our finds and records all the databases, including the surveying, catalog, site phasing, trench reports, artifact and stratigraphic drawings were prepared for on line digital publication, where all the data will be lodged in Open Context (see note 16). Mounting these databases online will enable the researcher to explore the wide variety of Great Temple spatial, structural and artifact associations.
Work has begun on Vol. III. Petra: Great Temple Brown University Excavations 1993-2006, Architecture and Material Culture, which includes specialist reports with contributions by Marshall C. Agnew (surveying and 3-D reconstructions), Donna Jean D’Agostino (databases) , Christian Augé ( numismatics), Deirdre G. Barrett (catalog and lamps), Joseph J. Basile (pilaster relief sculptures), Christian F. Cloke (numismatics and the site hydraulic systems), Emily Catherine Egan (stucco revetments), Rune Frederiksen (theater-in temple analysis), Yvonne Gerber ( ceramic typology, Pottery: Fine Wares and analysis), Sarah Whitcher Kansa (faunal analysis), Margaret O'Hea (glass analysis), Eleanor A. Power (the Roman-Byzantine Baths) , Shaher M. Rababeh (construction techniques of the Great Temple), David S. Reese (shells), Shari Saunders (ceramic analysis), and Christopher A. Tuttle (figurines). The author will edit the volume and submit a chapter devoted to the elephant-headed capitals, Great Temple capitals, betyls and other sculpture. At this writing most of these studies are at an advanced stage of preparation.
A tremendous source of pride is that in 2006 Sara Karz Reid published her results in The Small Temple: A Roman Imperial Cult Building in Petra, Jordan.
Conclusions
This blueprint of a small bath plan, a balneum, seems to have been conceived and developed in the initial phases before or during the annexation of Petra by Rome. The ability to build the baths suggests that the later Nabataean period was a well-organized society with a firm economic structure. Baths reflect public traditions and the everyday lifestyles of the time. There is continuity from the Late Nabataean period into the Roman period. The Nabataeans who resided in Petra, the nucleus of what would be subsumed by Rome, constructed these modest baths as a large-scale venture that would represent their city as a significant urban center. This bath expansion, resting up against the west boundary of the Petra Great Temple was a Hellenistic and most particularly a pervasive Roman tradition was a likely choice for the bath site (—grand baths cannot be disassociated from the Romans). The Herodian Baths at Jericho would have provided a worthy example for the Petraeans.
The Nabataean inhabitants, however, also had their own concept of a planned city and the heart of the city was the Great Temple as its monumental cult and administrative center. The Petraeans borrowed the Roman bath prototype, and the Great Temple was selected as the site for the public baths. The concept of the Great Temple baths is closely related to baths of the time, and they represent a Petrean political, social and economic development borrowed from a Roman urban tradition. Now the terminus of the Nabataean rule and the beginning of the Roman period at Petra cannot be seen in isolation for it is but one aspect of a larger historic picture that recovers some definition at the Petra Great Temple site.
The material culture and architecture suggest that the bath installations—caldaria, tepidarium or laconicum, praefurnium, cold plunges (loutron), were constructed in Phases VI and the features present in the formal rooms were constructed thereafter. However, frequent modifications took place with the additions of rooms, filling in of vaults, the modifications in flooring and the renovation of some of the walls. Reflected in the archaeological record is change, and these changes occurred as a result of the additional modifications or needs of the weakened architecture itself, or because of earth tremors and the devastating notorious earthquake that takes place on 19 May 363 CE. This earthquake and its tremors so disrupt the cultural life in Petra, and, in particular, the bath architecture, that the site never fully recovers and the rooms are never fully rebuilt. The 551 CE earthquake certainly contributed to a more impoverished community, and finally put an end to the Great Temple precinct as well. It is difficult to fix a precise date for the termination for the baths' last use, although it is unlikely that it lasted much past the mid- sixth century and the site's final abandonment. The sterility of the upper deposits bath without signs of habitation or use suggests abandonment and subsequent desertion of the bath site.

Fig. 29. 2006 Brown University Excavation Team.
These discoveries would not have been possible without the extraordinary energy and thoughtful analysis of the 2006 excavation team, shown in Fig. 29.
Works cited
Barrett, Deirdre Grace
2004 The Ceramic Oil Lamp as an Indicator of Cultural Change Within Nabataean Society in Petra and its Environs Circa CE 106. Ph.D., Dissertation, Brown University, Department of Anthropology.
Bedal, L-A.
1998 “Neutron Activatation Analysis of Pottery.” In Petra: The Great Temple, Vol. I — Brown University Excavations 1993-1997, Brown University, Providence RI 02912, Petra Exploration Fund: 345-367.
Egan, E. C.
2002 “Stucco Decoration from the South Corridor of the Petra Great Temple: Discussion and Interpretation.” In Annual of the Department of Antiquities of Jordan, the Jum’a Kareem Memorial Volume 46:347- 361.
Joukowsky, M. S.
1998 Petra: The Great Temple, Vol. I — Brown University Excavations 1993-1997. Brown University, Petra Exploration Fund.
Power, E. A.
2006 Trench 120 Final Report (Unpublished).
Reid, S. K.
2006 The Small Temple: A Roman Imperial Cult Building in Petra, Jordan. Gorgias Press Dissertations, Near Eastern Studies: GD 20, NES 7, New Jersey.
Vote, E. L.
2001 A New Methodology for Archaeological Analysis: Using Visualization and Interaction to Explore Spatial Links in Excavation Data. Brown University Ph.D. Dissertation.
Yegül, F.
1992 Baths and Bathing in Classical Antiquity. MIT Press.
[1] Large-scale annual excavations carried out by Brown University archaeologists since 1993 have exposed the architecture of the Great Temple, and our research has concentrated on recording the site plan, and the conservation of the site, (see Joukowsky annual reports in ADAJ). For a complete bibliography please refer to our web page <http://www.brown.edu/>
[2] All photographs are to be credited to Artemis W. Joukowsky.
[4] The Small Temple’s internal measurements are 14.62-by-14.62 m; the total internal area is 213.744 m2, but the Small Temple with its Portico, measures a total of 338 m2.
[5] These excavations have been published by Sara Karz Reid (2006).
[6] Key for the Roman Byzantine Bath Complex shown in Fig. 12 (the internal dimensions for specific rooms are given). A. Platform 5.45 m north south-by-14 25 m east west, B. vestibule 2.92 m north south-by-2.08 m east west, C. caldarium 5.22 m NW wall-5.00 m NE wall-by-11.70 north wall-by-11.45 m south wall, D. splash bath (loutron) 1.40 m north south-by-1.20 m east west, E. vestibule 4.06 m north south-by-2.15 m east west, F. praefurnium 3.76-3.23 m north south-by-7.50 m east west, G. Service Passage 13.20 m north south-by-1.30 m/1.80 m east west, H. vestibule 1.98 m north south-by-1.20 m east west, I. caldarium 1.55 m/2.20 m north south-by-4.20 m east west, J. tepidarium diameter 4.20 m, K. Service Passage 0.84 m-by-2.74 m-2.80 m east west, L. Ornamental Pool 3.20 m north south-by-5.08 m east west, M. vestibule 5.70 m north south-by-5.80 m east west, N. frigidarium 2.25 m north south-by-1.47 m east west , O. settling tank 0.80 m north south-by-1.50 m east west, P. small cistern 1.75 m north south-by-1.75 m east west, Q. bathroom (toilet) 1.60 m north south-by-1.60 m east west, R. anteroom 2.48 m north south-by-2.98 m east west, S. apodyterium (bench room) 5.54 m north south-by-3.25 m east west, T. well 1.10 m north south-by-1.50 m east west, U. colonnaded corridor 3.05 m north south-by-~13.70 m, and V. court 5.90 m north south-by-4.90 east west. (Specific dimensions for features can be found in the trench reports, which are on the World Wide Web at <http://www.opencontext.org>.)
[7] The limestone platform has two adjoining rooms to its east. The room next to the platform may have served as an entry, whereas the room further to the east had broken marble opus sectile fragments, which we elected to back fill and temporarily leave for further exploration. Clearly the opus sectile was part of a hanging floor, the suspensure caldarium, for another caldarium or part of a caldarium.
[9] Architecturally these are rectangular caldaria that are divided into bays by piers, indicating they are covered by barrel vaults. The construction technique for these rooms is the same in both caldaria—ashlar masonry mixed in and covered in fire-resistant concrete and mortar rubble mixed with potsherds for the lower work levels, and elegantly appointed upper levels with white veined marble revetments on the walls and opus sectile floors. All the walls seem to abut and many are superficially bonded with an added coat of mortar. The walls often incorporate reused ashlars and broken tile fragments and they are faced with ashlars on both sides and bonded together by a wet-laid rubble core. Unfortunately it is difficult to separate the repairs and alterations that took place when many of the doors and vaults were blocked-off and there was rebuilding of floors. Only the substructure plan survives with the exception of a few rooms, such as the loutron, the tepidarium and the vestibules.
[10] The most interesting is the limestone capital discovered in the tepidarium, richly decorated with acanthus leaves in low relief above the astragal. It appears as if it was reused having been cut across the top. The diameter of this capital is 0.53 m, its height is 0.25 m and the Lewis square hole in its upper surface is 0.06 m. It appears to be a CE fourth-fifth century type, but its design has yet to find a parallel. Sandstone drum fragments are also found— some with diameters of 0.034 m and others measuring 0.43 m-to-0.47 m. Three extraordinary lintels are also part of the repertoire: one from S Rooms Chamber 5 (Seq. No. 127048) of limestone measuring 1.32 m in width-by-0.53 m in height-by-0.28 m in thickness; another (Seq. No. 127017) in limestone measuring 1.68 m in width-by-0.60 m in height-by-0.28-to-0.40 m in thickness. The third lintel is of sandstone and is much smaller than the other two. It, (Seq. No. 127024), measures 0.60 m in width-by-0.26 m in height-by-0.19 m in thickness. Many undecorated cornice fragments also came to light.
[11] The vestibule frigidarium was excavated in 2005, also by Eleanor A. Power.
[12] In the Colonnaded Corridor was a blocked vaulted channel where the complete Roman inscription (Seq. No. 120A050) was recovered.
[13] Informal email communication, November 2, 2006.
[15] It is not clear if this feature is in fact a natatio, but the supposition should not be ruled out. See the 2005 Trench 110 trench report on the web, in Open Context.
[16] The area to the south of the wall has not been excavated, but clearly the bath precinct architecture continues further south, because there are two doors in this south wall of the Colonnaded Corridor as well as steps leading over the wall and to the cistern-reservoir, hypothetical ’natatio.’
[17] We have elected to put our databases in Open Context, http://www.opencontext.org I elected to use Open Context to publish the enormous compendium of materials we had collected over the years. All of the trench and special project reports as well as our phasing charts now are available on Open Context. Open Context is an open access publication system that has enabled our Great Temple researchers to publish on line their primary field data like trench reports and databases, and media such as photographs, site plans, stratigraphic drawings and our Great Temple videos on the World Wide Web (http://www.opencontext.org). It provides an easy to use, yet powerful, framework for exploring, searching, and analyzing excavation results, survey data, and the artifacts deposited in the Petra Museum collections, because all the content is linked together as an integrated and cohesive resource and is freely available.
[18] Noteworthy architectural fragments include the capital from the tepidarium (Seq. No. 127146) 0.53 m in diameter and 0.25 in height, and the head of a deity (Helios?) in a medallion (Seq. No. 120488, length 0.145, width 0.22, thickness 0.055) from the columned corridor, and decorated fragments (Seq. Nos. 120356 and 120521) incised with wave patterns and painted also found there.
[19] Another undertaking in 2006 was the examination of each of the 6000 smaller architectural fragments stored in the East Triple Colonnade Cryptoporticus Lapidary. This seven-day process was directed by Sureya Köprülü to assist our theater expert Rune Frederiksen in his examination of the excavated theater fragments. Each fragment was examined for number/trench designation and sorted, placed in an appropriate pile, and those with the designations of the theater trenches were separated from the others; and a list was drawn up in excel. The lapidary was first refilled with fragments without theater trench numbers, and a white plastic mesh was placed over that corpus, and on top of a division of white mesh the theater fragments were placed.
[20] This head vase compares nicely with Cat. No. 94-G-4 (Joukowsky 1998:334, Fig. 6.129, Seq. No. 5114) found in the 1994 West Exedra Trench 5 Locus 37 excavations.
[21] We elected not to refill the theater sondage, but to create a means by which a theater scholar could remove the seats to view the Trench 123 sondage.



