The Sharpe Refectory
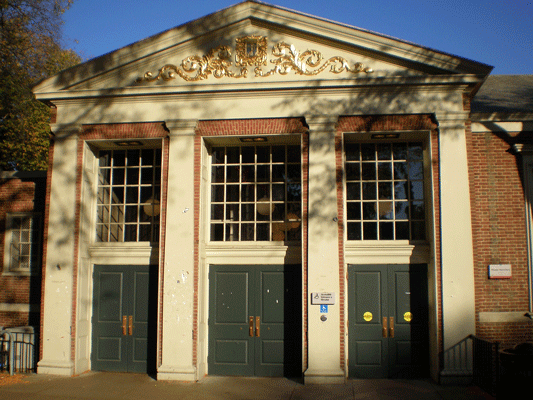
What better place to start a tour of the Neoclassical in Providence than our very own beloved Ratty? The architecture of the Ratty is undoubtedly drawn from Greek designs. It’s hard to miss the large, ornate pediment that sits atop an undecorated frieze and four square Doric "columns". Though the pediment lacks sculpture like most iconic Greek temples (such as the Temple of Aphaia at Aegina), it still is the central focus of the architectural design, the point to which the eye is drawn and the neat culmination of all designs below it. Most interesting in this picture is the way that both the Doric columns and pediment have been modified to fit the building style. Although the square "columns" are clearly influenced by the Doric model, they are obviously quite modified and only decorative, serving no real purpose and clearly not able to hold up the building structurally. The pediment, as well, is a modified structure: although it has no sculptures, it does contain Brown's crest. In a way, this pediment serves the same purpose that a pediment on a Doric temple would: a decoration designed for conspicuous public viewing.
Phi Kappa Psi
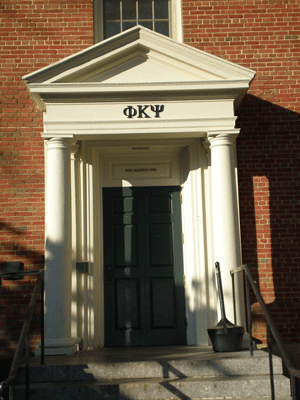
Again here we see the traditional Doric columns, frieze, and pediment so typical of Greek temples. We also see the Greek letters Phi, Kappa, and Psi on the frieze signifying the name of the fraternity. The use of Greek letters and the term “Greek Life” in conjunction with fraternities and sororities begs a question: what connection, if any, do these groups have with ancient Greece? The answer, as far as we can find, is very little. The first known fraternity was Phi Beta Kappa, which decided to name itself after a secret Greek motto, Philosophia biou Kybernetes, which means Love of Learning (is) the Guide of Life. Apart from the use of Greek letters in their name, there is no other substantial connection to Greek history (except, of course, for the obvious architectural allusion and Greek lettering).
John Carter Brown Library
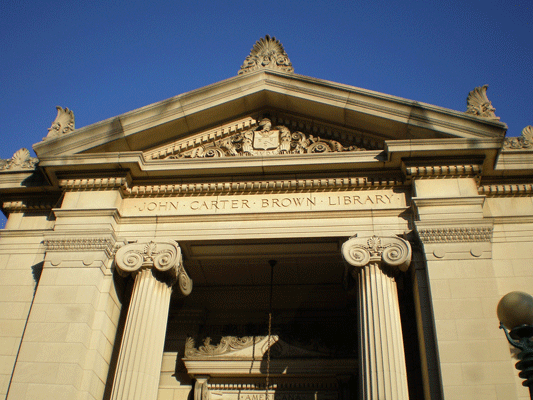
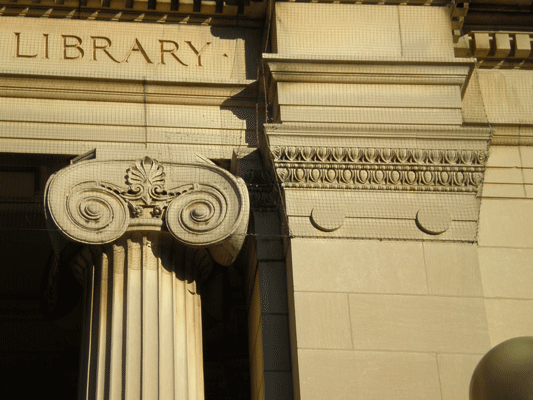
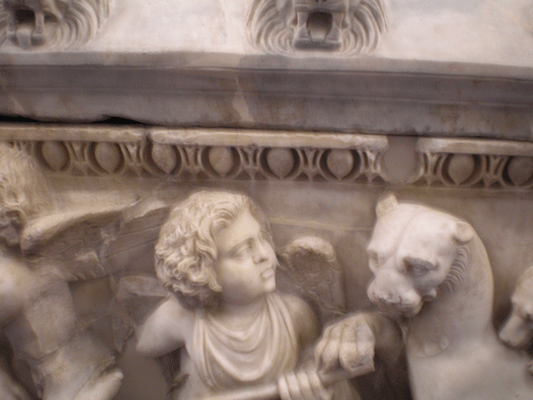
The first picture in this series is an overview of the facade of the John Carter Brown Library, an independent research library for history located on Brown's Main Green. Naturally, the most striking element of this building is its clearly Ionic design. The columns, of course, are classic: each capital has a pair of scrolled volutes angled out on the corners. The frieze is decorated with the building's name and, in this way, differs from the usual pictorial decoration of an authentic Greek frieze, although it does in some ways have the same purpose (again, public viewing). The pediment has no sculptures and is once more decorated with a seal surrounded by ornate foliage and decoration.
The second picture shows a close-up of both an Ionic column and an interesting egg motif directly to the right of it. You will notice that this decoration is repeated throughout the design of the building, and can be seen in the first picture. These egg shapes looked oddly familiar to us and, upon further investigation, we noticed that they are also included in the Roman sarcophagus found in the RISD museum. The third and second pictures show a good comparison of the egg shapes on both the sarcophagus and the John Hay Library.
Mencoff Hall
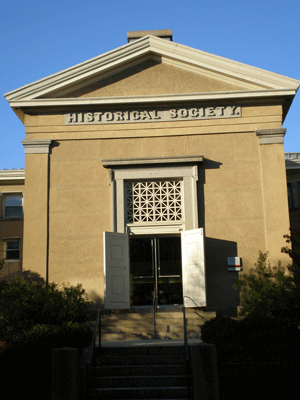
Brown’s Mencoff Hall is undoubtedly styled after a Greek temple. Apart from the modern amenities like the staircase and doorway, it is almost an exact replica of the front of many temples we’ve studied. It extends back into the picture, making the front face of the building smaller than its sides. It exhibits the ubiquitous column, frieze, and pediment designs seen so many times before. It is interesting to note again, however, that the temple design has been modified for this clearly secular building. The front is very spare, almost exceedingly so, and the trellis found above the doorway is clearly of a more modern design. Once again, the columns have been modified from their round design to a squarer one that, of course, in no ways supports the building structurally.
Robinson Hall
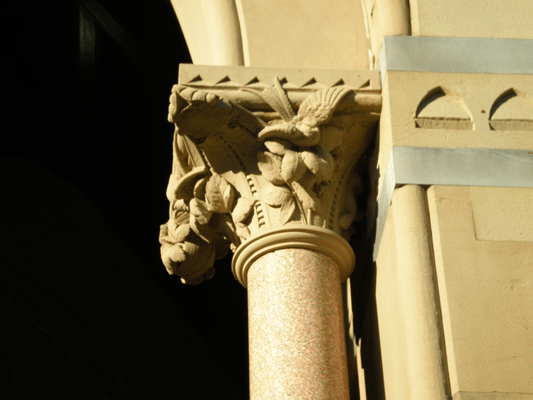
Brown’s Robinson Hall displays frontal columns that are heavily influenced by the Corinthian style of Classical Greece. The columns are characterized by a highly ornate capital, with outwardly arching designs similar to the acanthus leaf seen on traditional Corinthian capitals. As for the column itself, it is not fluted like most, if not all columns we have studied. As is the case with many Greek-like styles, the architect employs a pick-and-choose method, mixing contemporary styles with Classical ones. It is worth noticing (although the view of the building as a whole is not really possible from this picture) that a Greek capital has been used on a building that is clearly Gothic in design.
Two Houses on Waterman St.
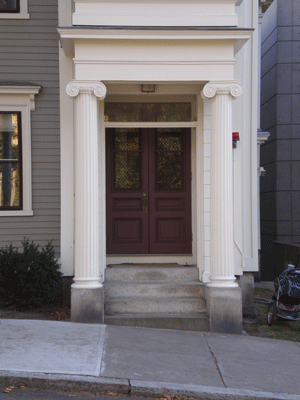
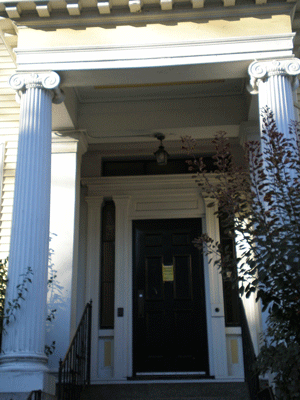
Both these houses exhibit traditional Ionic order columns characterized by fluted bodies on top of semi-ornate capitals. The capitals themselves display the typical volute designs. The first house also exhibits guttae (square peg-like designs above the frieze). These houses are typical examples of early 19th/early 20th century houses built throughout Providence that incorporated Classical Greek decorations into their designs.
RISD Museum Entrance
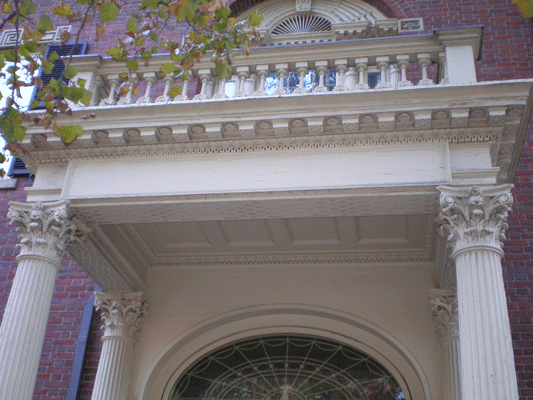
Here we see traditional Corinthian Columns characterized by the highly ornate acanthus leaf designs. We see a heavy mixing of styles, however, as evidenced by the large glass arch in the background and the lack of a pediment. Replacing the pediment is a contemporary balcony, decorated with guttae-like moldings but ultimately capped off by another non-traditional arch, an architectural component that is much more Roman in nature, demonstrating the multi-temporal identity of this entrance's design.
University Club
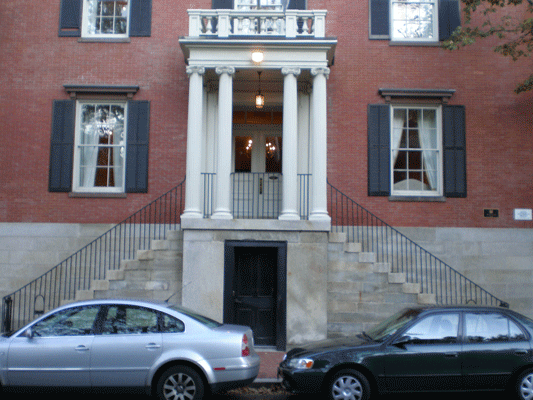
The most obvious feature of this house is the large triangular step design which leads to an elevated main doorway. Outside the doorway are traditional Ionic columns, characterized by their volutes. Again, we see a mixing of styles: the typical Colonial style entryway (two diagonal staircases leading up to the entrance) combined with Greek columns and a Colonial balcony atop the columns as opposed to a pediment.
Columns of Unitarian Church
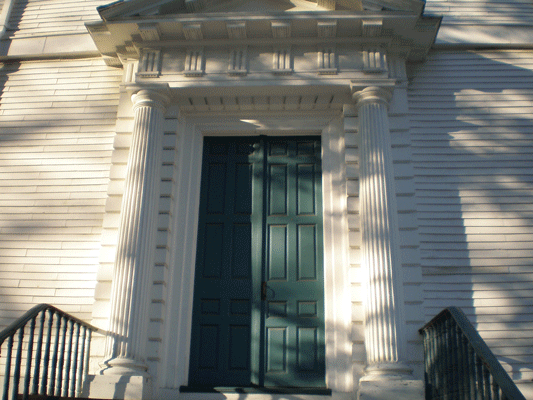
Once again, we see the Doric: fluted columns supporting a pediment. This doorway on the Unitarian Church takes it a step further however, and actually adds the triglyphs and metopes characteristic of true Doric order. The existence of Greek architecture on a contemporary religious structure is proof that neo-Classical Greek designs are found on nearly every type of building, whether it be governmental, educational, or even religious. It is interesting, though, that a church would incorporate a clearly religious design into its building. It is also worth noticing that this view is almost a miniaturization of Greek architecture: instead of encompassing the whole building, it characterizes only one specific entrance.
Lady Justice outside of Rhode Island District Courthouse
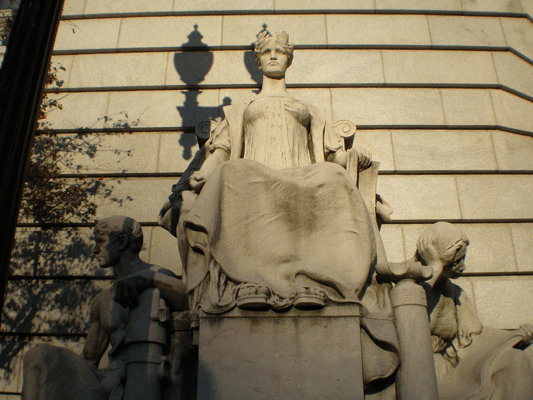
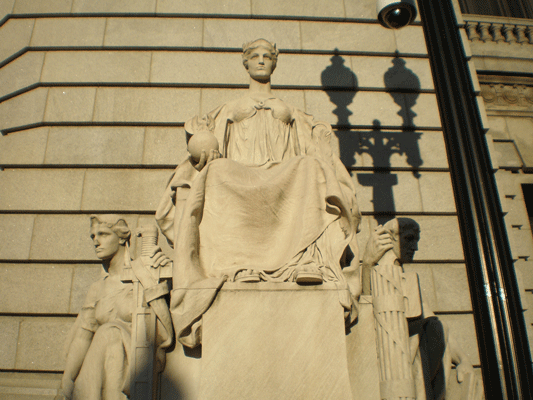
Here we see two sculptures that we originally thought were of Athena, perhaps representing her wisdom as it should be used in a court of law. However, after doing some research, we found the sculptures to be of a Roman Goddess named Justitia, or more commonly known today as Lady Justice. Though a patently Roman Goddess, Justitia was a compilation of influences from many different cultures, one of the major ones being ancient Greek. In fact, the idea for Justitia draws heavily upon the Greek Goddess Tykhe, the Goddess representing fortune, providence, chance, or fate.
Rhode Island District Courthouse Facade
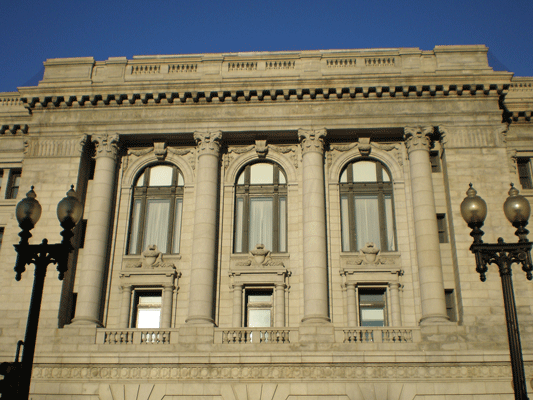
Once again, enormous Greek columns have been incorporated into a design that is conspicuously not Greek: the Roman arch is clearly visible, and no frieze or pediment is readily identifiable. Overall, this building looks more like a tomb than a temple, and the Greek columns appear to have been included for their own sake rather than for any overarching architecture significance.
Providence City Hall
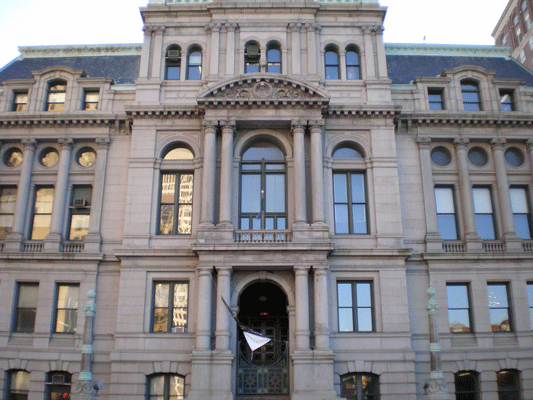
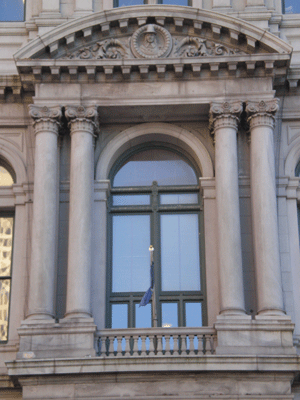
This photo is a perfect example of a conspicuous mixing of different styles. Providence City Hall, designed by architect Samuel J.F. Thayer, was built between 1874 and 1878. Although the building is clearly designed to emulate the great architecture of Europe, it incorporates a modified Greek temple design on part of its front facade. Peculiar Ionic-resembling columns can be seen below a frieze and a row of guttae. Above the frieze, however, is a strange arch-shaped depression that is clearly not a pediment and which contains, rather surprisingly, the bust of a pilgrim at its center. This building combines Classical Greek and European architecture with American mythology to be perhaps one of the most architecturally intriguing buildings in downtown Providence.
The Providence Biltmore
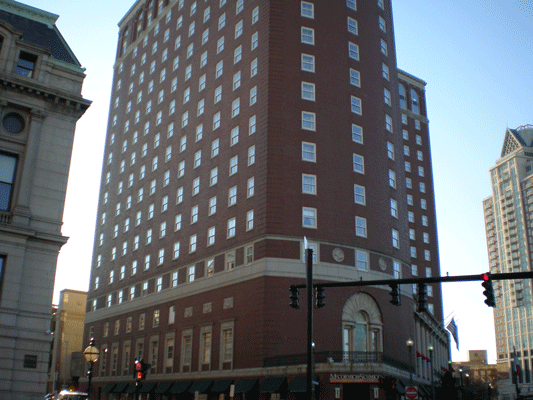
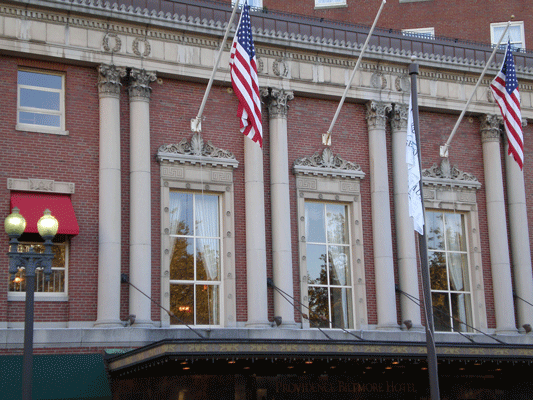
The first picture shows the side of the Providence Biltmore that looks like a typical modern building. There are no obvious Greek influences visible. In the second picture, however, which shows a view of the front face of the building, we can see highly ornate Corinthian ordered columns adorning a decorative facade with ornate windows. These two views of the same building show the interesting juxtaposition of modern brick styles with Classical Greek styles, evidence of the way the two can coexist in the same setting. The columns of the Biltmore, like all modern Greek-influenced columns, are used solely for decorative purposes, not the structural purposes they had in ancient Greek temples. It is worth noting, for what it is worth, that the side with columns is the one that the hotel's patrons enter through.
Providence Place Mall
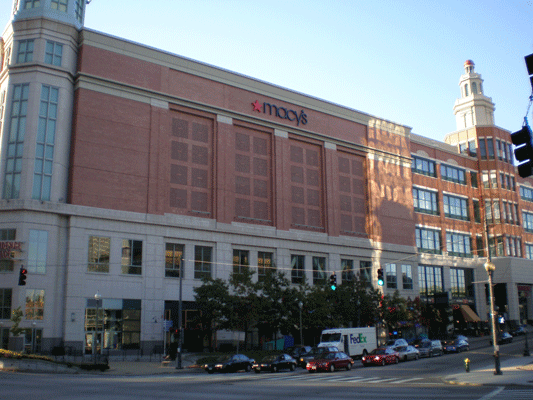
Leaving the Ratty as typical college students, it would be easy to walk unaware of the Greek influences all around us. But even the most casual observer can observe the clear influence that Greek architecture has had on the city of Providence: copies of ancient temples and Greco-Roman Goddesses have become as much a part of us as we are a part of them. We end our excellent adventure at the mall, having been brought back our modern-day reality only with the aid of such a large reminder of mainstream, modern capitalism.
Posted at Nov 04/2007 06:06PM:
Keffie: Excellent job for an excellent adventure. You guys made good connections between contemporary Providence and the Classical past--and just think, all this material on a single path!
Posted at Nov 05/2007 12:54AM:
Harry Anastopulos: First off, I love the title. I especially like the way you've taken structures that Brown students walk by day after day (the Ratty...even Phi Psi!), and flush out the implications of their Classical/Greek elements. Something that, I'm sure, doesn't even enter into the minds of most passersby. A really nice balance of a fun tour of various sections of Providence and an analysis of the little details of each of these structures that make them relevant to our study of the ancient Greeks.
Posted at Nov 09/2007 09:56AM:
Reem Yusuf:
Your project is exciting and fun to read. One thing that really caught my eye was the first picture of the Biltmore Hotel showing a complete modern style building, and then turning to the later pictures and looking at the Ancient Greek decorative details on that same building. This is just fascinating. The manipulation of pictures, the way we “humans” think we see things, and how we actually look at them, is a very interesting topic.
Finally, a confession: I never really looked at the Ratty although I went there almost every day last year! I had no idea it contained any Greek elements. Now I know, and thanks to both of you.
Posted at Nov 17/2007 01:21PM:
Kellie Slater: I really loved that you covered many buildings on campus. Before I read this I was oblivious to many of the neoclassical structural elements on our campus. So thanks for opening my eyes!!
Posted at Nov 29/2007 12:57PM:
Rachel Griffith: You did a great job packing a lot of information into an easy-to-read format. There is a lot of attention to detail, such as noting the pilgrim on Providence City Hall in the middle of a Classical Greek styled facade and the contrast in the different sides of the Providence Biltmore. Your project seems very well researched and informative, but was written in an accessible style.
