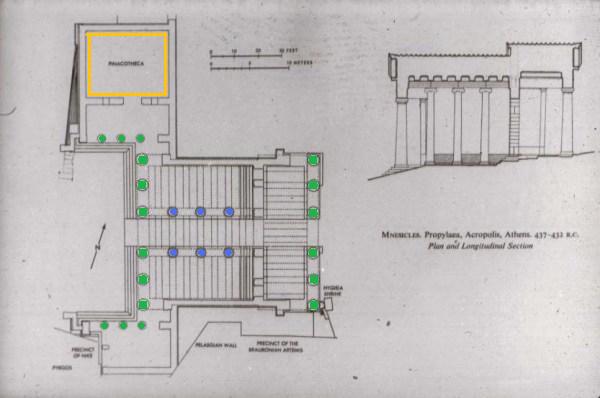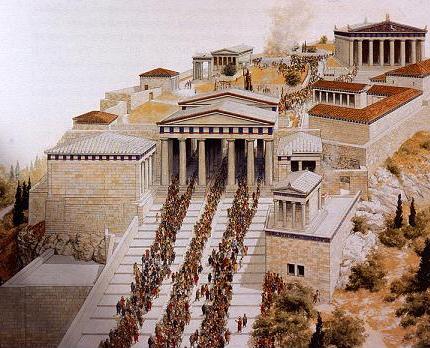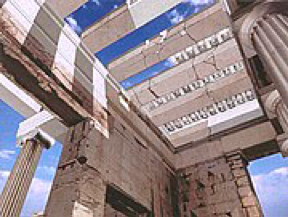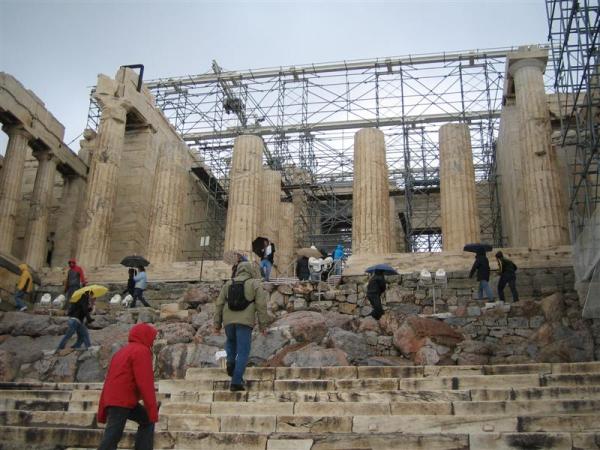The Propylaia
The Propylaia, the gateway to the Acropolis, was begun in 437 B.C.E and left unfinished in 432 due to the Peloponnesian War. The undertaking was part of the Periclean building program, and the architect was Mnesikles. He devised a suitably elaborate design but his vision was never completed- the two large buildings on either side of the portico inside the Acropolis were never built. The T-shaped plan of the Propylaia is shown in Figure 1, with the stem delivering people into the Acropolis. Figure 1 also shows an elevation which reveals the steep slope that Mnesikles had to deal with.
 Figure 1
Figure 1
It is a ground plan that is more or less symmetrical, which was an unusual, if not unique, for the time, as it takes the spatial interaction of the viewer into account. This concern for the axial viewpoint is not found in other 5th century buildings, but would come to be an important consideration in later Greek architecture, and in the periods of classical revival. Furthermore, the Propylaia was not designed as an entity in itself, but rather was intended to complement the rest of the architecture on the Acropolis, particularly the Parthenon with which it shares axes. The use of Pentelic marble with dark Eleusinian limestone highlighting details was another Periclean characteristic, and further ties the Propylaia to the other buildings on the Acropolis.
The facade of the Propylaia followed the standard design with Doric columns, and a triglyph and metope frieze supporting the pediment. Processions of Athenians would have entered the Acropolis through the five doors on this facade up a ramp, as shown in the reconstruction in Figure 2. The Ionic columns are used in the interior, and the positioning of the two orders is shown on Figure 1. The Doric order is highlighted in green, and the Ionic in blue. Also highlighted on the diagram in orange is the Pinakotheke (picture gallery). This was one of two rooms to the West that Mnesikles planned to have built, and its name comes from Pausinius’ reference to the wing as “containing pictures”. The south west wing opposite the Pinakotheke is noticeably smaller, probably due to the fact that matching dimensions would have encroached on the Temple of Athena Nike.

Figure 2
The interior vestibules spanned an area of 5.48 metres, and the marble used put an estimated six tons of weight onto the epistyle (despite the coffering that aimed to reduce the weight). Consequently, iron bars were placed within to redistribute the weight more favourably, and an interpretation of this system is shown in Figure 3.

Figure 3
Despite being left unfinished, the amount that was achieved in five years is a testament to the Athenian’s achievement, and the remarkably creative gateway to the Acropolis still retains a sense of grandeur today.
 The facade of the Propylaia today
The facade of the Propylaia today
Bibliography
• William Biers, ‘The Archaeology of Greece’, 1980
• H.T. Peck, Harpers Dictionary of Classical Antiquities’ (www.perseus.tufts.edu)
Elise Nuding
Posted at Dec 13/2007 05:30PM:
chris witmore: Great job Elise. You may like to check out some the Metis Quicktime VR images of the Propylaia: [link]
