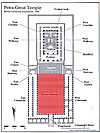


 In
the Lower Temenos, large, white, hexagonal pavers were positioned above
an extensive canalization system which has been traced from the Temple
Forecourt under the Lower Temenos to the Wadi Musa.
In
the Lower Temenos, large, white, hexagonal pavers were positioned above
an extensive canalization system which has been traced from the Temple
Forecourt under the Lower Temenos to the Wadi Musa.
At the Southern end of the Lower Temenos, at one time, a central stairway led up to the Upper Temenos. At one point in Petra's history, earthquakes rocked the columns and capitals, which tumbled down from the Upper Temenos into this area — their fragments and other detritus were buried here.
Later in Petra's history, the Central Stairway went out of use and two lateral stairways were built, on the east and west, leading from the Lower Temenos up to the Upper Temenos and the Temple proper.
Much of the Lower Temenos' hexagonal pavement remains unexcavated.
 |
| View of the Southern Lower Temenos, with the Temple above. |
Supervised by Joseph J. Basile in 1998, Trench 52 was a large trench devoted to the excavation of the East Exedra and the Eastern Colonnade to the north. Because the area extent of the trench was so large, it consumed the excavation season. This trench can be found in the 1998 trench layout. Completely excavated, therefore, in the Lower Temenos was the elegantly-buttressed East Exedra, which unlike its counterpart in the west (the West Exedra) was found to be appointed with interior benches and a central podium, which may have served for the placement of statuary. This semi-circular structure is preserved to a 5.8-m height, a 12.4-m exterior width, a 6.7-m interior width, and a 5.4-m depth from the double entry columns to its rear wall.
 |
| West stairway from the hexagonal pavement of the Lower Temenos to the Temple forecourt discovered in 1996. |
The walls of the East Exedra are of fine diagonally dressed sandstone ashlars with curved ashlars fronting the structure. The interior is embellished with four buttresses set between five niches each measuring approximately 2-m. Below the central niche is a red sandstone and limestone platform curved to abut the north face of the wall. It measures 1.63 m in width-by-0.34 m in depth and it is 1.65 m in excavated height. (Its top courses are exfoliating and require consolidation.) Except for that area taken by the platform, a bench of rough sandstone ashlars leveled with chinking stones encircles the interior; in the northwest its preserved height is 0.50 m. What flooring remains there are, are comprised of sandstone flagstones oriented north south. Like the West Exedra, twin columns graced the entry of the exedra building — the western column (diameter of 0.38 m), was preserved to four drums or to a 2.14-m height, and the eastern column to five drums and to a preserved height of 2.6 m. Engaged columns define the exedra on both the east and the west with their walls bonding with those of the exedra. Sandstone and limestone architectural fragments of the exedra entablature were located just north of the structure where the corners of the pediment and curved cornice blocks were recovered. The evidence thus suggests that a broken pediment originally graced the East Exedra. To date, the East Exedra is the only structure for which we have evidence for an entablature.
 |
| East stairway from the hexagonal pavement of the Lower Temenos. Discovered in 1997. |
At a later period a lead pipe 10.1-m in length with a 0.09-m diameter was inserted into a cut through the engaged column, which appears to have its origin in the 'Lower Market' lying to the east. This piping probably extended across the Lower Temenos along the East-West Retaining Wall to the West Exedra extending to a length of 32.7 m. From the East Exedra there is now a grand vista over the Lower Temenos triple colonnaded walkways, which originally were adorned with Asian elephant-headed capitals.
Also excavated was a large section of the triple, southeast Colonnade — including the area occupied by the nine southernmost columns. The East Colonnade extends up to the East Exedra (unquestionably the Colonnades and the exedrae were constructed at the same time). At a later time, extensive changes were made after the original exedrae and colonnades were constructed, for the East Colonnade stylobate has seen extensive damage, which indicates there was rebuilding, reuse and redesign of the area. In some cases there was reuse of stylobate sections and between the western columns rough Inter-columnar walls were constructed with reused architectural elements. At some point in time, the easternmost colonnade probably went completely out of use and its drums were moved and reused in other areas in the Lower Temenos. A possible lime kiln here suggests that in a later phase this area may have become a quarry for decorative limestone temple elements. Additionally a later oblique wall (2.4 m in length-by- 0.5 m in width) was constructed in the southeast for an as yet unknown purpose.
 |
| The Lower Temenos, SP 20 (Trench 13), showing the large hexagonal pavers sunken into the Canalization System. |
 |
| The 1996 restoration of a new stair block from the West Stairway. |



