In his
Guide to Providence Architecture, William McKenzie Woodward, a member of the Rhode Island Historic Preservation and Heritage Commission, notes that Rhode Island Hall “continued the specialization of campus buildings” (Woodward 2003: 162) on Brown University. Ironically, such a specialized building became over time a structure without a clear purpose. Woodward observes that Rhode Island Hall “still conveys a sense of its original purpose on the interior, with steep curving stairs and balconied lecture halls” (Woodward 2003: 162). A more correct statement, however, would be that Rhode Island Hall maintained aspects of many different purposes over more than a century. By 2008, the building was used for multiple purposes, and its interior reflected these uses. This multi-functionality of Rhode Island Hall throughout its history led to its overuse and gradual dilapidation. This aged state of Rhode Island Hall in the years preceding the renovation of 2008 and 2009 began to hamper severely the educational purposes of the building. In 2008, Elise Nuding noted that “walking through the building after class I primarily noticed the dingy feeling of an interior that has not been taken care of as well as it could have been” (Nuding 2008). Indeed, inside the building the walls and stairways showed signs of not only use but damage (Figures 4.01 and 4.02). Rhode Island Hall seemed to be not only deteriorated from use but neglected in disrepair.
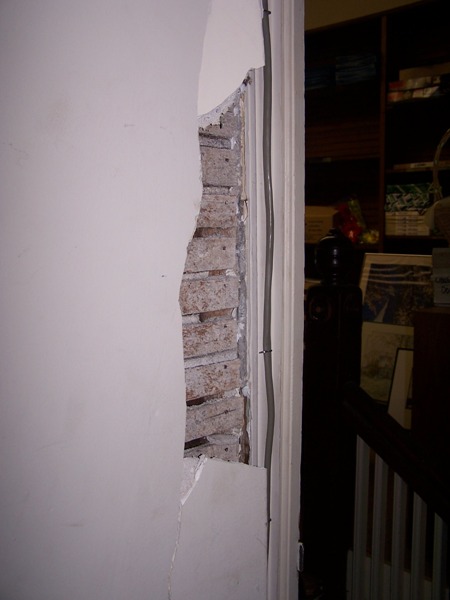 Figure 4.01: Exposed brickwork by the anteroom door on the mezzanine level of Psychological Services (Nuding 2008) [link]
Figure 4.01: Exposed brickwork by the anteroom door on the mezzanine level of Psychological Services (Nuding 2008) [link]
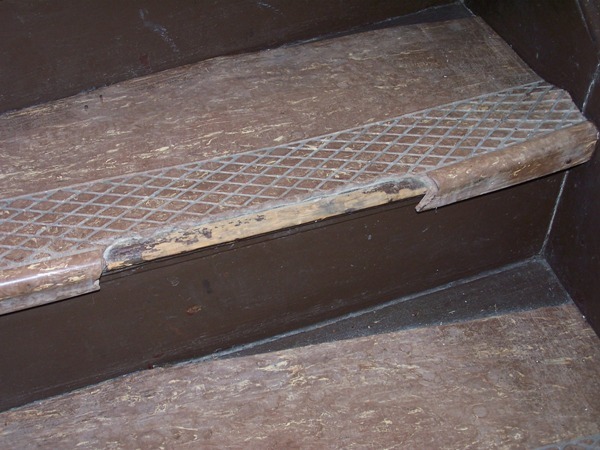 Figure 4.02: Broken lip on the stairway between the first and second floors (Nuding 2008) [link]
Figure 4.02: Broken lip on the stairway between the first and second floors (Nuding 2008) [link]
The general layout of the building and its rooms also revealed that they were designed with different intents than were reflected in their current functions. For instance, in room 201, the presence of a door halfway up the wall suggested that another floor level had existed where the door opened (Figure 4.03). Indeed, the door opened into a walkway directly above the second floor hallway, and a mezzanine walkway had previously existed in room 201. In addition, in the basement classroom 001, structural poles obstructed the view of any professor lecturing by the chalkboard (Figure 4.04), one of the reasons Susan Alcock moved her Field Archaeology in the Ancient World class to another building in the spring of 2007.
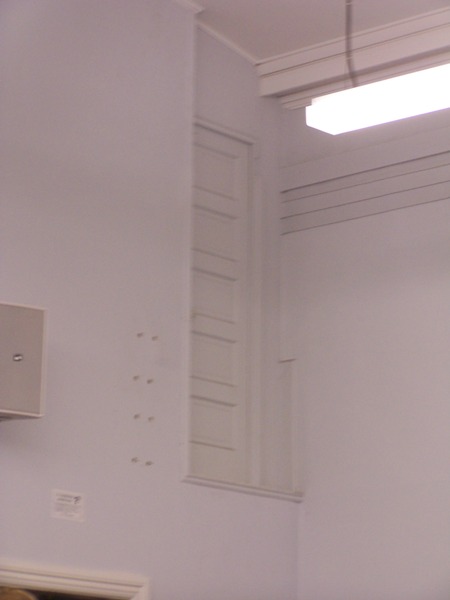
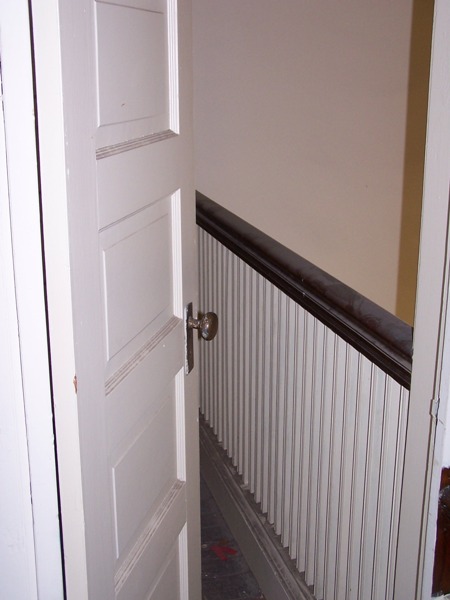 Figure 4.03: The balcony that originally surrounded the second floor until the renovation of classroom 201 in 1988 – although the balcony had been removed in room 201, the door remained (Nuding 2008) [link] [link]
Figure 4.03: The balcony that originally surrounded the second floor until the renovation of classroom 201 in 1988 – although the balcony had been removed in room 201, the door remained (Nuding 2008) [link] [link]
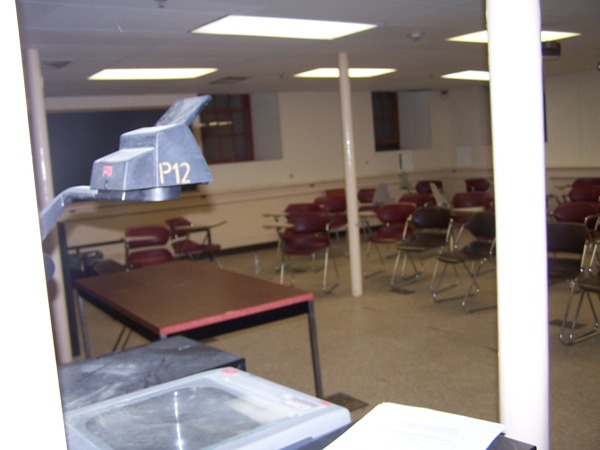 Figure 4.04: The columns in basement room 001 (Nuding 2008) [link]
Figure 4.04: The columns in basement room 001 (Nuding 2008) [link]
The most apparent sign of neglect in the building was located in the attic space on the western side of the building (Figure 4.05). The attic space was accessible through a small door at the top of the spiral staircase. From here, a narrow staircase continued up to the attic, ironically, the most well-lighted section of the building due to the presence of the skylights. The original intent of the skylights was to provide more light to the exhibits in the Museum of Natural History; however in recent decades, this use of natural light had been neglected. When asked about Rhode Island Hall, students remarked mostly about the dark and claustrophobic qualities of the building. The new design will better incorporate natural light into the lighting system of the building.
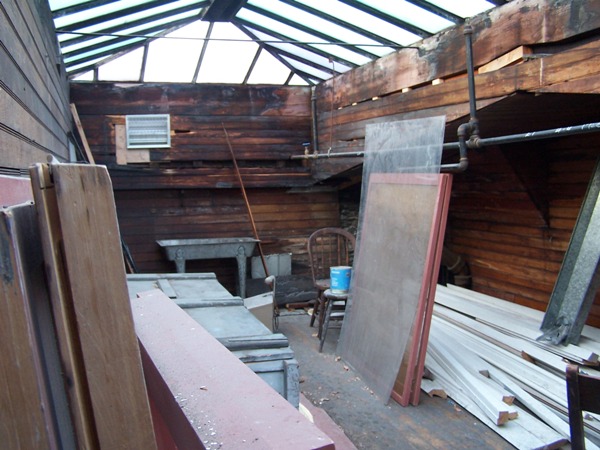 Figure 4.05: The attic space and unused skylight (Nuding 2008) [link]
Figure 4.05: The attic space and unused skylight (Nuding 2008) [link]
The multi-functionality of the building suggested that Rhode Island Hall was in a limbo of sorts. No coherent purpose seemed apparent in the layout of the structure, as the departments of Psychological Services, the Office of International Programs, and the Writing Center were all relegated to Rhode Island Hall. Each of these spaces was intended to provide help to students, but the nature of the building seemed to clash with such a purpose. The Writing Center was located in the labyrinthine basement of Rhode Island Hall. Paper signs with arrows constituted, as it were, impermanent permanent fixtures in this office, pointing the direction for students to proceed to drop off papers or speak with a writing fellow (Figure 4.06). The fact that signs were necessary to guide students questions the effectiveness of the design of the building in allowing the writing fellows to provide assistance to other students, and that these signs were never made out of a material other than paper suggests that Rhode Island Hall was of less importance to the University than other buildings on the Main Green. University Hall, for example, a confusing building in its own right, at least has descriptive signs and maps on each floor to guide visitors. The Office of International Programs in Rhode Island Hall was probably the most effective space, as it was located on the first floor and housed in rooms immediately adjacent to the main hallway. The main hallway itself, however, was dark and narrow, and as Ömür Harmansah noted, the walls were literally covered with bulletin boards and flyers, merely serving to perpetuate the claustrophobic nature of the hallway (Harmansah 2008).
 Figure 4.06: Paper sign in the basement guiding visitors to the Writing Center (Nuding 2008) [link]
Figure 4.06: Paper sign in the basement guiding visitors to the Writing Center (Nuding 2008) [link]
The space containing Psychological Services on the second floor, however, conflicted most with the room’s purpose. Psychological Services was located at the end of the second floor hallway, behind a small door that was always shut (of course, for the privacy of the students). However, this door never appeared to be a welcoming place for a student needing psychological support. In fact, Rhode Island Hall’s dispiriting nature may have even dissuaded some students from seeking assistance. Harmansah (2008) observed that the space reflected Foucault’s concept of heterotopia, or “other” space. In Foucault’s definition of heterotopia, Psychological Services lay somewhere between the “crisis” heterotopia, forbidden places such as a boarding school reserved for people in a state of crisis (adolescents, the elderly) and the heterotopia of “ritual or purification,” an isolated yet penetrable space that “is not freely accessible like a public space.” In Rhode Island Hall, Psychological Services was meant to be accessible yet at the same time access was restricted because only a student in need of advice would enter the space. The placement of Psychological Services in Rhode Island Hall encouraged this limited access of the space, while the service itself relied on remaining open to student’s needs.
Ironically, today Psychological Services, the Writing Center, and the Office of International Programs have all been moved to J. Walter Wilson, a building named for the man who took matters into his own hands by tossing the remaining Museum of Natural History items into the Seekonk River.
As Rhode Island Hall continued to age and deteriorate, one of Brown University’s most eminent benefactors began discussions with President Ruth Simmons to enlarge a department dedicated to the sciences but well grounded in the humanities. Artemis A.W. Joukowsky (Figure 4.07) has co-founded the Brown Sports Foundation, chaired the Public Arts Committee, served on the Corporation, and led Brown University’s most successful capital campaigns. He met his future wife Martha Sharp Joukowsky (Figure 4.08) at Brown University in 1954 and graduated from Brown University in 1955. After working in Italy and New York, Joukowsky was finally assigned to Beirut in 1966, where James Pritchard of the University of Pennsylvania invited Martha Sharp Joukowsky to the Israeli archaeological site Tell es-Sa’idiyeh. Martha Sharp Joukowsky became fascinated with Middle Eastern archaeology and soon began excavating at Sarafand, Lebanon. After successfully defending her Doctorate d’Etat in France, Martha Sharp Joukowsky returned to Brown University in 1987, later becoming the director of the center for Old World Archaeology and Art (Joukowsky 2009).
 Figure 4.07: Portrait of Artemis A.W. Joukowsky (Emlen 2003)
Figure 4.07: Portrait of Artemis A.W. Joukowsky (Emlen 2003)
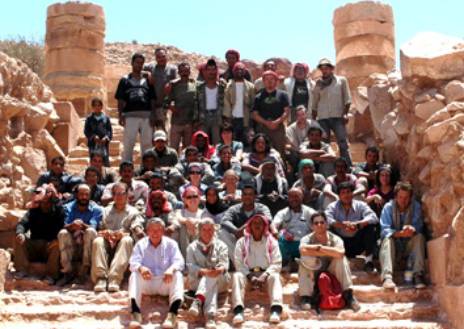 Figure 4.08: Artemis and Martha Sharp Joukowsky and the 2004 Petra Great Temple excavation team [link]
Figure 4.08: Artemis and Martha Sharp Joukowsky and the 2004 Petra Great Temple excavation team [link]
By 2004, Artemis Joukowsky had established his famed association with Brown University, and his love for the college and interest in archaeology led him to promote the establishment of an institute for the study of archaeology and related fields, including the history of religion and geology. In recent decades, the promotion of the sciences had been common not only at Brown University but in campuses across the United States. Joukowsky believed that the strength of Brown University still lay in its alignment with the humanities. Archaeology, a field lying somewhere between the humanities and the sciences, seemed a perfect subject to enlarge. Ruth Simmons approved, and she even suggested that the new institute be placed in a central location, in the middle of campus. The fact that Rhode Island Hall was in need of renovation, and that it was situated near the Egyptology Department in Wilbour Hall, provided a prime opportunity to relocate the archaeology department (Joukowsky 2009).
The search for new faculty also took into account a balanced breadth of knowledge of the ancient world. Susan Alcock was hired for her broad interests in the field, and others, including Laurel Bestock who is aligned with both Archaeology and Egyptology, were brought in because of their affiliation with multiple subjects. The only thing that remained was a name for the new institute. The Brown Corporation voted to name the institute after Artemis Joukowsky, in fact, while he was absent from the room. According to Joukowsky, he has fought strongly to avoid having landmarks on campus named for him: the only way the Corporation could do so was at a time when he was not present (Joukowsky 2009).
Artemis and Martha Sharp Joukowsky are, in fact, tied to Rhode Island Hall historically as well as academically. Martha Sharp Joukowsky’s grandfather Dallas Lore Sharp actually studied, and often slept on lab tables, in Rhode Island Hall. Coincidentally, his roommate in Slater Hall was John D. Rockefeller, Jr., for whom the library across Prospect Street is named. Though Dallas Sharp is present in the picture of Professor Jenks’ taxidermy class (Figure 3.15), his involvement with the building may have been forgotten had his memory not been preserved by the Joukowsky and Sharp families (Nuding 2008, Joukowsky 2009).
Though the complicated layout and the somewhat dreary design of Rhode Island Hall contrasted with the supportive services held within, the interior of the building still maintained a charm unlike that of any other edifice on campus. The fact that some areas of Rhode Island Hall had not been updated to modern standards and that certain hallways and doorways led nowhere created a liminal space and an unique experience upon entering the building. However, by 2008, Rhode Island Hall clearly was in need of restoration, and the building certainly deserved to be elevated to a more important status as a central fixture on campus and one of Brown University’s oldest buildings.
Back to Table of Contents
Back to
Chapter 3: History of Rhode Island Hall
Continue to
Chapter 5: Documenting the Renovation of 2008 and 2009
