Greek Architecture in the Greek System Michael Bohl
To explore Greek architecture in Providence, I figured there would be no better way than to simply analyze some of the buildings that can be found here on Brown’s campus, namely on Wriston Quad. Wriston Quad is home to the university’s fraternities which make up what is commonly referred to as its “Greek system”, so it seemed interesting to analyze the extent to which our Greek system displays ancient Greek architecture. Before exploring this, however, I decided it would be better to first look up the idea behind the Greek system and what sort of ideological roles it has in connection with ancient Greece. As it turns out though, there is very little that our modern Greek system has in common with the Greek society that existed twenty-five hundred years ago. For the most part, fraternities and sororities just serve the purpose of emphasizing the ideals of comradeship, education, and sociality. They are a thing nearly exclusive to America and can take on several forms whether they are meant to be social, professional, honorary, et cetera. Instead, fraternities and sororities are referred to as the Greek system mainly because of the three-letter names they go by which abbreviate Greek phrases. For example, the first Greek-letter student society was ΦΒΚ, Phi Beta Kappa, which stands for “Philosophia Biou Kybernētēs”, meaning “Love of learning is the guide of life”. In other respects, like the architecture I was planning on analyzing, there is no real deliberate connection between the present and the ancient. Not discouraged, however, I still set out to Wriston Quad to discover whatever I could and surprisingly found a lot of similarites between what I saw and what we have studied.
The first aspect that caught my attention regarding the layout of entire quad was that its arrangement is very similar to the groundplans of the ancient Minoan palaces we have looked at, like Knossos. Although this sort of design is not a part of classical Greek revival, I still found it interesting that there were so many likenesses. The quad is made up of a variety of buildings that are arranged around a central rectangular court, as were the palaces. On Crete these central courts would be the focus of everyday life and could include activities like processions, games, and other ceremonial functions. Here at Brown the green is used similarly; during the day students may eat, relax, and play games on the grass, plus every so often a special event takes place where the courtyard is set up for a concert or other social gathering. The buildings surrounding this green are also similar to in the Minoan palaces. Although they do not combine into a single unit structure, there is still some connection and many of the buildings share common walls. Their function is also similar to in the past as the buildings around the court are meant primarily for housing and eating. In Minoan palaces, too, the areas around the central courtyards were main rooms that could be used for living and eating, among other functions. Besides these Minoan characteristics, Wriston Quad also presents a very Mycenaean feel in the way it is closed off. Similarly to the Mycenaean citadels, the quad is enclosed by buildings and walls and has one main entrance, Wayland Arch, along with a couple of other, smaller doorways like the opening on Waterman Street.
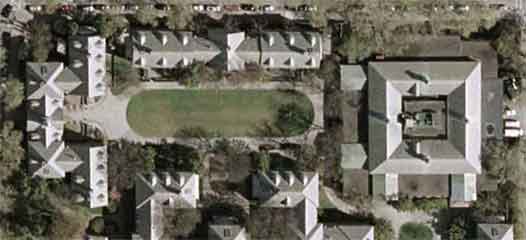
Moving on from the quad’s layout, there is another feature that presents itself to the observer immediately after entering that can be related back to Greek times. Standing in the middle of the green area is a bronze statue of Caesar Augustus, a copy of the Augustus of Prima Porta statue discovered near Rome. This sculpture dates to the year 20 BCE and was given to Augustus by the Senate, showing him to be the commander-in-chief of the Roman army. Although this particular statue comes from the Roman era, it was actually originally inspired by the Greek statue of Doryphoros by Polykleitos from the fifth century BCE. Both of these statues exemplify the contrapposto stance, a position developed from classical Greece that twists the shoulders off-axis from the hips to create a more relaxed look. Augustus’s weight is also shifted much more realistically, being put on one foot while the other appears to be in motion. Originally made out of bronze, there was much more freedom allowed in the sculpture’s positioning as can be seen by the raised right arm (even though it has broken off of the copy on Wriston Quad) and the way the cloak flows off his body in a detached manner. Yet at the base the statue’s legs are still supported by the addition of a tree-stump, a feature that was added to the statue when adaptations in stone began appearing and it was necessary to further stabilize the piece. Also near the base the figure has been left barefoot and a cupid has been included, which show more Greek influence. Regarding Augustus’s face, he appears idealized and stares very straight with a forward-looking expression. In ancient Rome the statue was meant to show off Augustus’s power as emperor to the people and to portray him as forever young. Here he stands similarly impressive in the middle of Wriston Quad, no longer surrounded by Romans but instead by Brown University’s Greek-life students.
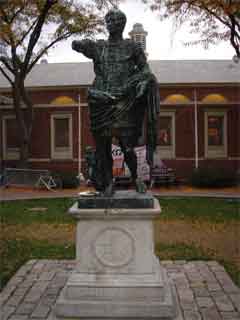
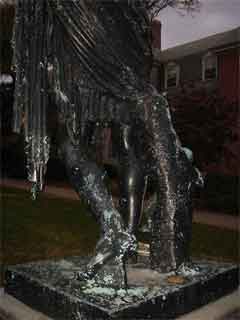
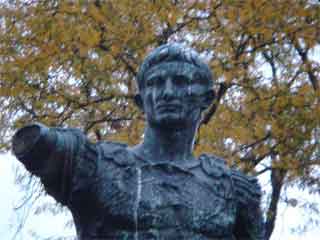
Positioned directly behind the figure of Augustus is the Sharpe Refectory, and with one look at its façade it becomes evident that it takes on a Greek style. The doorways are spaced between four square, Doric columns which hold up an entablature consisting of a frieze and a cornice. Huge windows fill the rest of the space between the columns, giving the appearance that they are freestanding and are holding the weight of the roof on their own. The pediment area has a design of its own, however this design is different from the sculptural pediments of ancient Greece. Around the rest of the quad more examples of columns and entablatures can be found on each of the fraternities, although each deviates from original Greek structure in its own way.
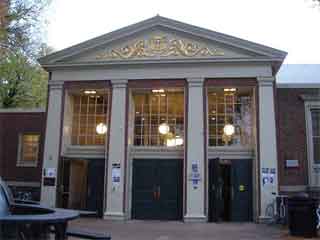
On Harambee House, square Doric columns can again be seen, however these also include the angular channels along each columns’ length that existed in Greece. This appears to be the only thing really consistent with the Doric order here though, as the pediment and decorations around the door deviate from any standard Greek plan. On the ΦΚΨ (Phi Kappa Psi) building, conventional Doric order again appears with freestanding spherical Doric columns supporting a pediment above the doorway. This design looks more Greek although two problems arise when trying to classify it as entirely Doric. First, the frieze area is not divided into triglyphs and metopes as is usually the case, and second, the columns each have a base instead of running straight to the ground (bases are found on Ionic order columns, Doric columns are meant to start right at the ground).
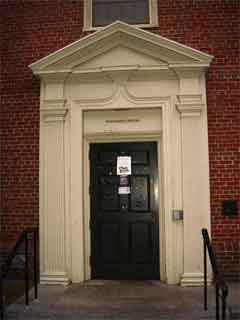
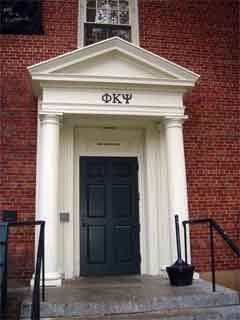
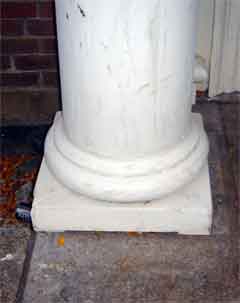
Columns of the Ionic order can be found on some of the other fraternities around the quad like ΑΕΠ, Alpha Epsilon Pi. The Ionic order involves a much more elaborate capital than the Doric order, displaying volutes that role out from the top of each column. The columns on ΑΕΠ display this principle well, however the rest of the area around the door is far from anything Greek. Instead of an entablature and pediment, the space is replaced with an arch, a shape not found on Greek buildings. After noticing this, it becomes more and more evident that none of the façades on any of the fraternity buildings completely represent a Greek concept. They all include some form of the column but otherwise have incorporated styles from other periods of architecture. This realization culminates upon seeing the entrance to ΑΧΩ, Alpha Chi Omega. What look like they should be pillars are replaced by artistic rod-iron supports, and instead of supporting a pediment they hold up some other form of roof. Perhaps hopes of finding strong evidence of Greek architecture in Brown’s Greek system did not yield such successful results.
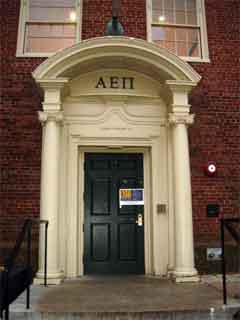
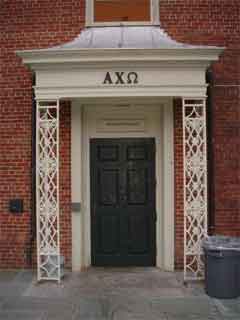
Our exploration around Wriston Quad was not entirely in vain though. The layout of the quad, the statue of Augustus, and the existence of columns on the front of nearly every fraternity house provide nice references to areas of architecture and design that we have studied. It has become evident, though, that the Greek system does not actually have any strong connection with ancient Greece beyond the three-letter name of each fraternity. And more than that, even with the examples of architecture that can be found, by this day in age many forms have been mixed so it is rare to find any building that actually is entirely stylistically Greek. This does not mean such buildings do not exist though. Ironically, all you have to do to find such an example at Brown University is leave Wriston Quad and its Greek system and just walk across the street…
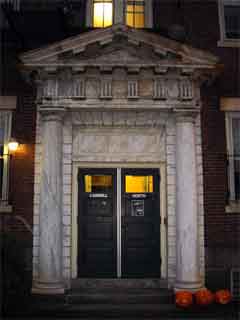
Posted at Nov 04/2007 06:11PM:
Keffie: Great job! Way to delve deeply into the fabric of the world around us-- and to unpack some of the connections and associations that we may take for granted!
Harry Kashdan: It's really great how you analyze the layout of Wriston Quad itself. I think we sometimes tend to focus on looking for the details of the classical around us, and the way you zoom out and examine the bigger architectural picture is really useful.
Posted at Nov 06/2007 05:44PM:
Elise: Including the information about the origins of the fraternities and sororities was really interesting. I didn't know about any of those associations with what is now such an American phenomenon.
Posted at Nov 07/2007 03:02PM:
Kuy Yeon Lee: Hey!! I notice where that real Doric style gate is...haha! (should I reveal it?) I was going to draw that too and then ran out of time. I really enjoyed the way you analysed wriston quad in relation to Minoan Palaces. It occurred to me also at some point that all these rectangular formatted common areas were of Greek heritage. The analysis of the ratty was also very interesting. Ratty and Greek didn't seem to have anything in common.
Posted at Nov 09/2007 12:27AM:
Carissa Racca: I really enjoyed your interpretation of Wriston Quad in the Classical sense. In order to appreciate it, you must experience it. Also, I just recently learned that the same architects who designed Colonial Williamsburg also designed Wriston Quad. So if you have never visited Williamsburg, you can always say that you lived there!
Arune Gulati: Great job on the analysis of the quad! It's interesting to think that a central courtyard, which we so often take for granted, may have had Mycenaean influences. I wonder if the frat/sorority buildings in Wriston were purposely designed to mimic Greek architecture so that they could fit with the term "Greek life." Great job!
Posted at Dec 11/2007 03:38PM:
Rachel Griffith: Nice job! I thought it was great that you went beyond the associations of the Classical period and explored the connection to other parts of the course, such as the Minoans and Myceneans. I also liked that you picked up on the classical influences but still acknowleged other period influences and didn't "force" non-Greek aspects into a Greek mold.
