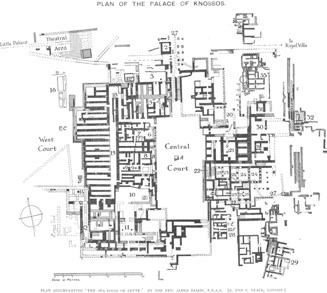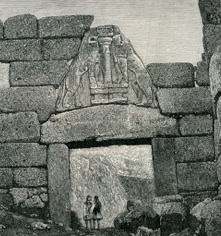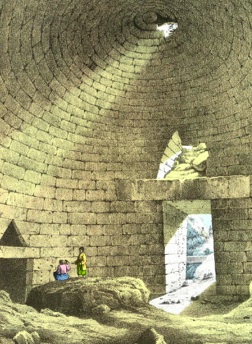The post-and-lintel system is a simple method of construction involving the use of vertical and horizontal elements. The verticals support the horizontals, creating one storey of a building. Additional verticals can be placed atop the horizontals to create structures with more than one level. This way of building was incredibly important for the architecture of Ancient Greece. Its ease and utility made it a popular choice even after other methods of construction had been developed.
THE POST-AND-LINTEL IN MINOAN CIVILIZATION
Knowledge of Minoan civilization in the Palace Periods (the Old Palace Period through New Palace Period, or Middle Minoan IB through Late Minoan IIIA1, 1925 – 1380 BCE) comes down to the modern age through excavations of the great palace complexes left on Crete by the Minoans. These grand structures were built entirely with post-and-lintel construction. In the archaeological record, it is possible to see where a first level of posts would have stood, and the placement of lintels atop them is easily deduced. From this point, making guesses about the construction of a building becomes more difficult. The higher levels of a building leave no trace in the archaeological record, so the presence of a second or additional stories can only ever by hypothesized.

The palace of Knossos was constructed with posts and lintels
THE POST-AND-LINTEL IN MYCENAEAN CIVILIZATION
Architecture in the Mycenaean Period (Late Helladic IIIA – IIIB, c. 1425 – 1190 BCE) also relied heavily on post-and-lintel construction. Mycenaean architects experimented with the use of posts and lintels as elements of more complex architectural plans. Two examples of this sort of innovation can be found in the Lion Gate of Mycenae and Treasury of Atreus. The Lion Gate of Mycenae demonstrates how an element of post-and-lintel construction can be inserted within a different architectural context. In this case, the post-and-lintel gateway is within a portion of the citadel walls of Mycenae composed of ashlar masonry (stone blocks laid in straight lines). Here it is also possible to see an additional architectural innovation, the relieving triangle. The relieving triangle is designed to reduce the weight put on a lintel. In this case, the carved piece exhibiting the famous lions is composed of a type of stone lighter in weight than the surrounding blocks (Biers, p. 68).

The Lion Gate at Mycenae
The Treasury of Atreus, a tholos tomb at Mycenae (dating to middle Late Helladic IIIB) exhibits similar innovations to those seen in the Lion Gate. In this case, however, only a lintel is used. The lintel is inserted above walls made of blocks of stone, acting as the top of the doorway into the tomb. The walls, while not strictly posts, perform the same architectural function in holding up the lintel. The Treasury of Atreus also has a relieving triangle, although the stone that filled it is missing - today it is only possible to see the hole where it sat. The relieving triangle helped lessen the weight placed upon the lintel by the corbel-vaulted tomb. Interestingly, the lintel of the Treasury of Atreus was itself was astonishingly heavy. Its inner piece, measuring nine meters long, five meters wide, and 1.2 meters thick, weighs 120 tons (Biers, p. 78)

A view of the interior of the Treasury of Atreus
THE POST-AND-LINTEL IN TEMPLE ARCHITECTURE
Greek temples are highly aesthetic, carefully decorated, and often monumental in scale, but in spite of all this complexity, temples are engineered with the simple post-and-lintel method of construction. As the Ionic and Doric were developed in the seventh century BCE, Greek architects continued to rely upon the tested post-and-lintel scheme.
Return to Glossary of Key Terms
Posted at Dec 12/2007 06:12PM:
keffie: Nice use of a common architectural feature in several different examples.
