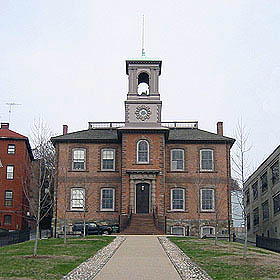
Overview
Benefit Street never ceases to amaze and surprise. While sitting rather innocuously along the west side of the street, the Old State House of 1761-1771 commands much greater attention from its scenic entrance on South Main Street. Symmetrical in composition and faced in red brick with rusticated brownstone details around the windows and doors, the style reflects a late English Baroque influence, but takes its immediate inspiration from the Colony House of 1739-1743 constructed in Newport by Richard Munday. The smaller scale of the Providence building reflected the relative status of the two communities.
Exterior
A two story brick tower capped by a two story wooden cupola stands at the main entrance atop a tree lined vista up College Hill, giving the structure a sense of weight and importance. The tower, however, is a nineteenth century addition built in conjunction with the east wing erected in 1867 from plans developed by James C. Bucklin along Benefit Street. The two additions replaced the pedimented entries on either side as well as the original portico or verandah which accompanied the western entrance.
Interior
In addition to the exterior changes, the Old State House underwent a series of significant interior renovations as well to service the changing functions of the structure. 24 year old Thomas Tefft planned a major renovation in 1850-1851, creating new office spaces in the basement and converting offices on the first floor planned in the 1820s into a Hall of Representatives. The internal circulation of the building changed a number of times with the addition and subsequent subtraction of hallways on the second floor under the supervision of Providence architects Stone and Carpenter (of Stone, Carpenter andWillson) between 1877 and 1883.
History
Various occupants have inhabited the Old State House, starting with its originally use by the General Assembly as one of their five county seats. The County, Superior, and Supreme courts held tenure there until moving to the Providence County Courthouse in 1877. After the construction of McKim, Mead and White’s spacious capitol building opened in the winter of 1900-1901, the former state house transformed into the Sixth District Courthouse. 1974 saw the Sixth District Court vacate the building, at which point the Rhode Island Historical Preservation and Heritage Commission conducted a series of restoration projects. The building today acts as the headquarters of the Rhode Island Historical Preservation and Heritage Commission, continuing to fulfill its purpose as a structure devoted to the service of the State of Rhode Island.
Sources
Jones, Robert Owen. The Old State House, Providence, brochure. RI Historical Preservation and Heritage Commission, Providence 1988.
William McKenzie Woodward, Edward F. Sanderson, Providence, A Citywide Survey of Historic Resources (RI Historic Preservation Commission, 1986), p. 142.
RI Historic Preservation and Heritage Commission website, http://www.rihphc.state.ri.us/150_txt.html












