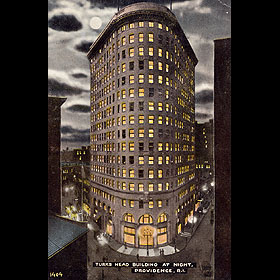
Origins
The Turks Head building was designed in 1913 by New York architects Howells & Strokes. The building was erected by the Brown Land Co. as an investment for members of the Brown family, and was part of a highway improvement plan that would encourage more useful road relocation movements in the future. A portion of the original lot was taken by the city for widening the highway at the street intersection. The Turk's Head which has been familiar to nearly every resident of the state for more than three generations graces its origin back to the days when signs, instead of numbers, were used by business houses to guide and attract customers.
Jacob Whitman's house originally stood on this site in 1750. The Turks Head building far surpasses the Whitman house in size and scale. The 16-story building, constructed of white brick with granite and limestone trimmings, is featured by a massive Turk's head in the center of the curved façade, reminiscent of the wooden effigy of an Ottoman warrior that formerly adorned Whitman's corner. The V-plan is composed of classically derived detail such as a heavy modillion cornice. Its base is arcaded with polished-granite composite columns. In the past, the building has housed brokerages, insurance firms, advertising agencies, professional offices and even a bank.
Description
The dominating feature of the building is the rounded base of the V. The front of the building is the main object at the intersection of Westminster and Weybosset Streets. The open space that forms in front of the rounded base is considered the heart of the city's financial district. It is an extremely site-conscious building that borrows elements from earlier examples that were built in New York, particularly D.H. Burnham's Flatiron Building (1902) located on the similarly shaped corner of Broadway and Fifth Avenue in Madison Square. Turk's head stands 4 stories shorter and is located on a corner that is less acute; therefore the rounded V is less dramatic and has an exterior that is plainer than Burnham's design.
Construction
The building takes advantage of new building methods that were being discovered at the beginning of the 20th century. Instead of having beams and joists depending upon the outside walls for support, the weight of the Turk's Head building is distributed through a great cage of steel which depends upon pillars of concrete extending down into the earth to a firm foundation of bed rock or hardpan more than 20 feet below the tidewater. Although the Turk's Head building was regarded by the contractors, Thompson & Starret, as a small undertaking in comparison with other skyscrapers which the firm had underway in New York, such as the Municipal and the Woolworth buildings, its construction presented many of the problems which had to be worked out in erecting the larger structures.
Recent History
Columbus National Bank moved its headquarters to the Turks Head building in 1978, and at the same time the Providence architecture firm, Robinson Greene Beretta was hired to remodel the building. The most notable change after remodeling was the loss of the original decorative metalwork in the windows of the arcaded base. The Turks Head building is a well-known icon in Providence and represents the spirit of the city in its attempts to forge into new methods of building practice and innovative design in order to strengthen the city's architectural fabric.
Sources
Cady, John Hutchins. The Civic and Architectural Development of Providence. Rhode Island: Ackerman Standard Press, 1957.
"Anchoring a Skyscraper." Providence Journal. (1912): S5, 1.
"Architects See Improvement: Congratulate City Officials on Action at Turk's Head." Providence Journal. (1912): 9.
"The Story of Turk's Head." Providence Journal. (1909): S2, 4.
"Turk's Head: A Passing Landmark." Providence Journal. (1955): 1.
Woodward, William McKenzie. Providence: A Citywide Survey of Historic Resources. Rhode Island: Rhode Island Preservation Commission, 1986.












