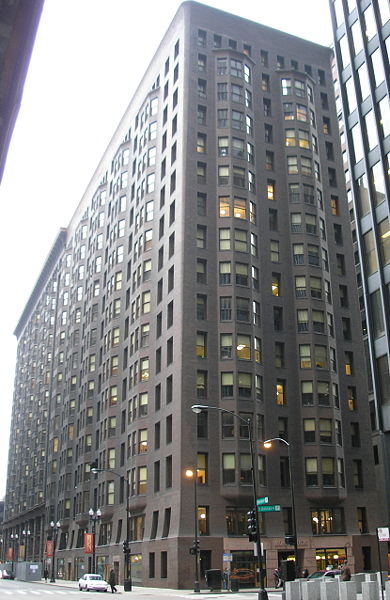William Le Baron Jenney, the 19th century American architect/engineer, is most often credited with the initial development of the modern skyscraper (1). His Home Insurance Building, constructed 1885 in Chicago and pictured below, is generally considered The First Skyscraper, because of its use of a structural steel frame to support its load. Instead of having heavy interior and exterior masonry walls (which started massively thick at the ground floor and tapered as the building got taller) bear the weight of the building, as was traditional building practice, Jenney essentially 'hung' the light exterior walls on an interior steel framework.
Though the Home Insurance Building looks a little heavy to modern eyes, it is considerably more flexible than other contemporary buildings constructed with traditional load-bearing masonry walls. The example shown below is the Monandnock Building, also in Chicago and constructed by the office of Burnham & Root, 1889-91. I have visited this building, and the impression I got was one of weight and solidness; though it was beautiful, nothing felt flexible or mobile about this ponderous building. Note the decreased window space and heavy, tapered walls in the image:

George Douglas, author of Skyscrapers: A Social History, has a very creative way of framing Jenney's crucial development:
- "In this great decisive step in architectural history, Jenney had perceived the advantages of a building whose exterior wall becomes a mere curtain or covering that encloses the building but does not support it...Jenney proposed to build skyscrapers as vertebrates rather than crustaceans. Instead of being covered by some heavy armor...as in the case of a crab, the new creature was held together by the interior superstructure and only lightly covered by skin on the outside, as in the human body for example." (2)
Here, Douglas points out an interesting analogy. A building like the Monadnock, constructed with traditional load-bearing masonry is fundamentally heavy and static, like a crustacean. Crustaceans have limited mobility because of this "heavy armor" which must be borne, just as the interior floorplans are inflexible and the window space limited on masonry buildings. Jenney's new skeleton frame was more dynamic, suggesting the improved mobility of the human body as compared to crustaceans bodies. Because of its strength and lightness, the steel-bearing frame could literally stand upright and allowed for taller buildings, just like the skeleton of the increasingly upright human body has gotten taller on average over human history. Thinner walls and a consolidated load-bearing system allowed for a more floor space and more flexible floor plans. Because of this development, a bigger, more complex network (and, hence, more movement) could now be contained in one skyscraper, and that skyscraper could become taller and taller on average as the frame was improved.
Skeleton frame diagram and example: (3)

Footnotes:
1. DISCLAIMER: Of course he developed this in a large of network of technological and social advances, but, for simplicity's sake, let us associate him with the pivotal development of the structural frame.
2. Douglas, George H.. Skyscrapers: A Social History in America. Jefferson NC: McFarland & Company, Inc., 1996.
3. "Week 3 - Steel Frame Construction." ARCH 220. 4 Feb 2007. SUNY Delhi. 12 Dec 2008 <http://faculty.delhi.edu/hultendc/A220-Week3-Lecture-Web.html>.
