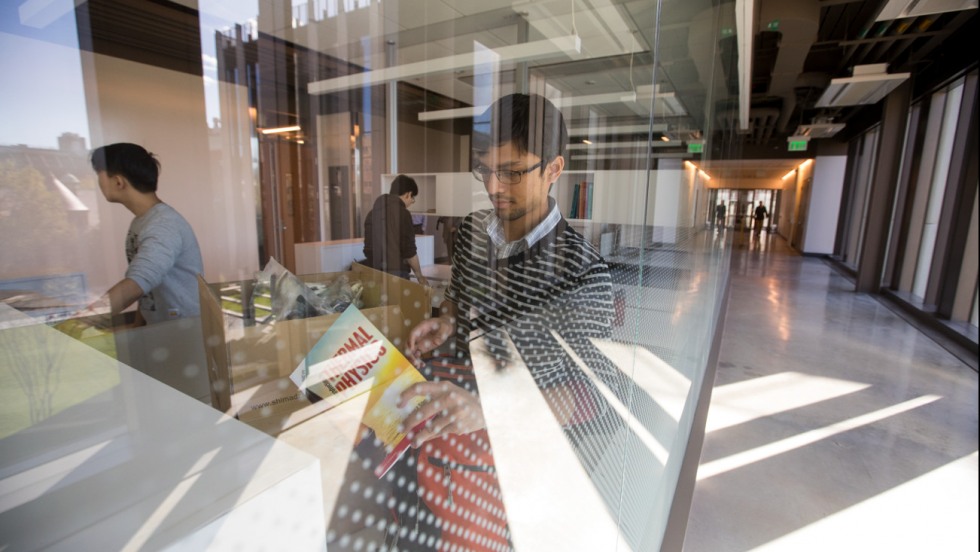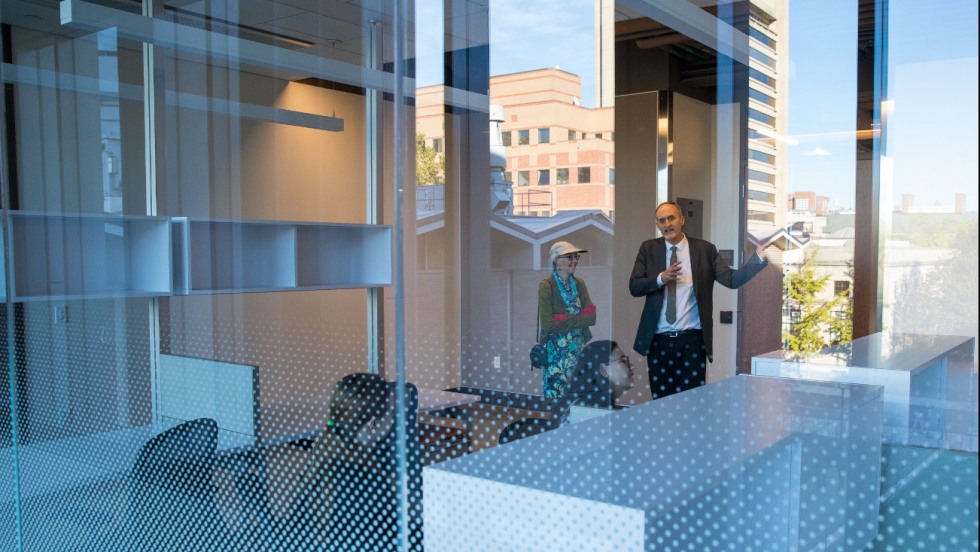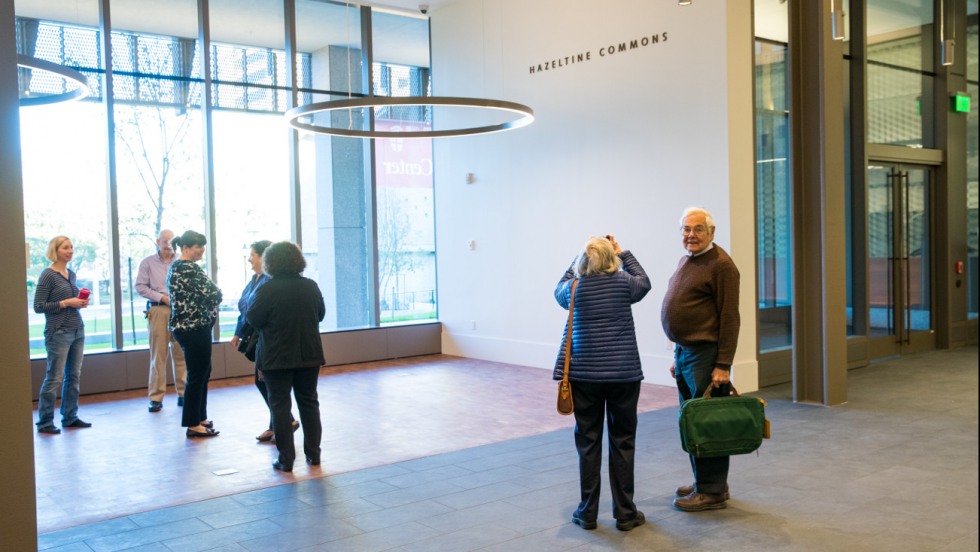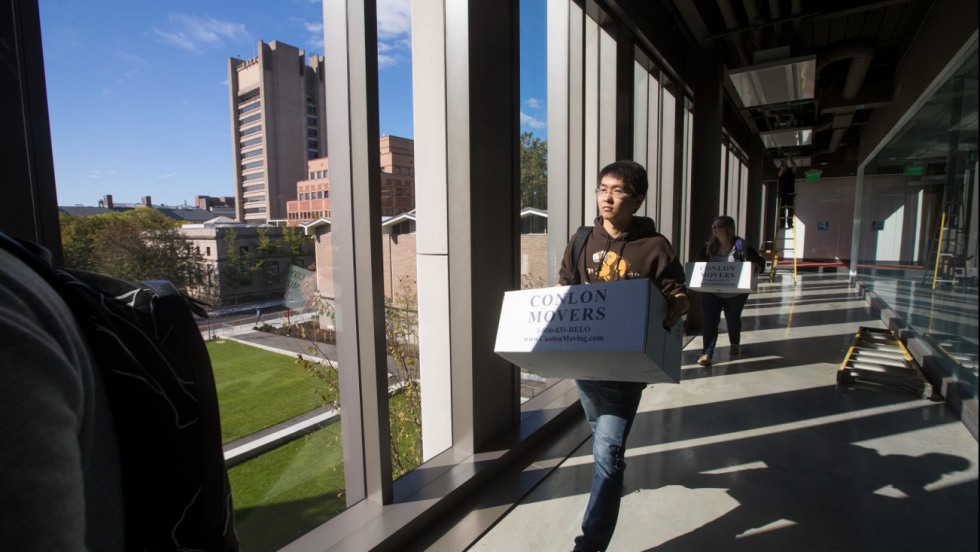PROVIDENCE, R.I. [Brown University] — Two years almost to the day after ground was broken for Brown University’s new Engineering Research Center, major construction work has wrapped up and the new state-of-the-art facility opened for business on Friday, Oct. 20.
Over the next few months, research groups will start moving into the 80,000-square-foot building, which adjoins existing engineering facilities in the Barus and Holley building and Prince Lab. When fully up and running, approximately 15 faculty research groups, 20 research associates and 80 graduate students will call the Research Center home.
A formal dedication will take place in May 2018, but on Friday morning Sorensen Family Dean of Engineering Larry Larson welcomed students and community members to have a look at the new space.
“This is an incredibly exciting time for the School of Engineering,” Larson said. “The building is spectacular and we’ll be doing great science here very soon.”
The three-story facility has 20 lab modules designed to support large, collaborative research groups. It boasts a 4,000-square-foot clean room for nanotechnology and electronics research — one of the best in the country, Larson says — as well as a separate clean room specifically designed for bioengineering research. There’s also a new electron microscopy suite and a spacious undergraduate teaching lab.
The additional lab space, designed specifically to encourage the kind of interdisciplinary research Brown is known for, will be critical to growing the school’s research enterprise, Larson says.
“We have not been able to grow in certain areas of research because our existing facilities in Barus and Holley and Prince Lab were just maxed out,” he said. “But now we have the space and infrastructure to grow and do research in a way we simply couldn’t do it before.”
Nitin Padture, an engineering professor who will be moving in to the new building, says he’s thrilled about what the new building offers his research group. Padture is working on next-generation solar cell technology, as well as high-performance ceramics and composites.
“This is a state-of-the-art building to house state-of-the-art equipment,” he said.
For example, the building has active cancelling of stray electromagnetic fields, which can interfere with sensitive equipment. And the structure sits on a slab that limits vibrations from passing street traffic. Those vibrations, which normally go unnoticed, can be problematic for an electron microscope taking images at the nanoscale.
Padture says he’s also looking forward to the ways in which the new space will encourage creativity within his research group. The lab spaces are versatile and open, designed to foster collaboration.
“There was a lot of thought put into collaborative spaces,” he said. “My lab is going to be close to people I collaborate with, and we have a common area to encourage cross-talk between research groups.”
Larson echoes Padture’s excitement about the prospects for collaboration among bright young minds.
“Many graduate students have come up to me and told me how excited they are to be moving into this new building,” he said. “They’ll be able to talk to their fellow students in adjacent groups. This is going to build a community among our graduate students that I think is going to totally revolutionize our graduate education.”
But the research labs aren’t the only spaces designed to bring people together. The spacious Hazeltine Commons — named for the legendary engineering professor whose entrepreneurship class remains one of the most popular courses at Brown — figures to be a new gathering place on campus.
“The commons is just spectacular,” Larson said. “It’s a great open space with a café where anybody can come and have a cup of coffee and talk to friends in a convivial, welcoming environment.”
Construction on the new facility was originally scheduled to wrap up early next year. But the project was completed three months ahead of schedule and right on the $88 million budget. Larson says that’s due in large part to the relatively new approach to design and building the structure known as integrative project delivery, or IPD. IPD brings all the stakeholders in the project — the architect, builders, the end users and others — together to make decisions collectively from the beginning of the project to the end.
"As far as we are aware, the Engineering Research Center is the first academic building in the U.S. to be building using IDP," said Jennifer Casasanto, associate dean of engineering for planning and programs. "Universities around the world are coming to Brown for advice on how to employ it for their new buildings"
“Everything just clicked together so beautifully,” Larson added. "We really enjoyed engaging in the the planning process with the architect and construction teams and their interactions with our engineering community were deeper than I have seen in any other building project.”
The result of all that work and planning, Larson says, is a building that will not only enhance the research capacity of the School of Engineering, but one that is simply a beautiful space inside and out. From the new green space unfurling from the building’s entrance toward Brook Street to the panoramic vistas afforded by the building’s floor-to ceiling windows, Brown has a new showpiece in the middle of its College Hill campus.
“I think this is going to be my new go-to study space,” said Shawna Huang, a sophomore computer science concentrator who toured the building Friday morning. “It feels really modern. The glass really helps … you feel a little bit more a part of campus because you can see the rest of campus when you’re here.”
Larson says he looks forward to more students coming by and getting acquainted with the new space.
“It’s just incredible,” Larson said. “We couldn’t be more excited.”



