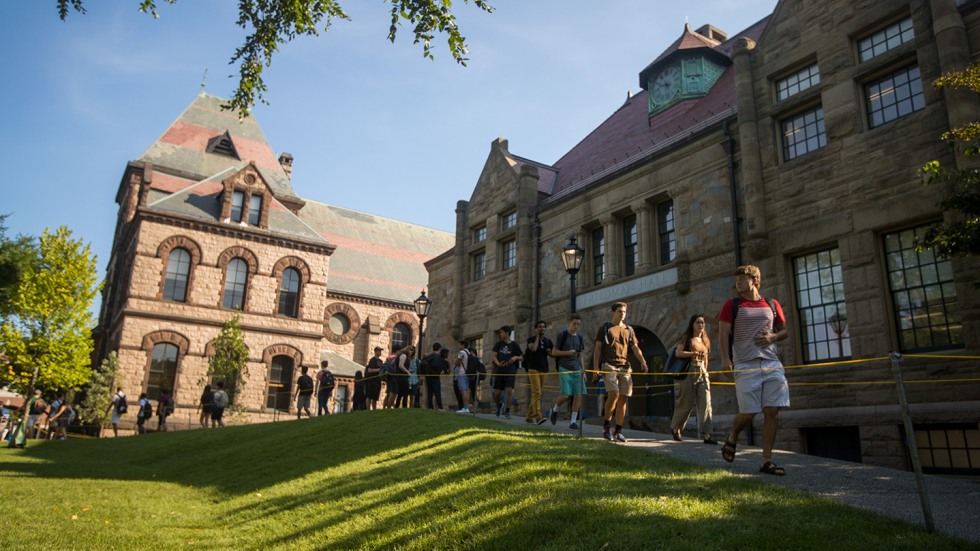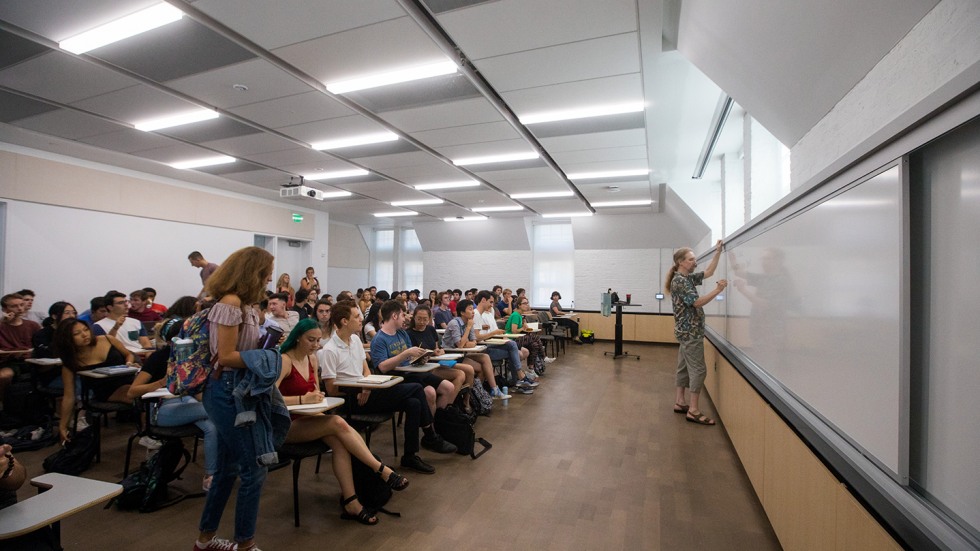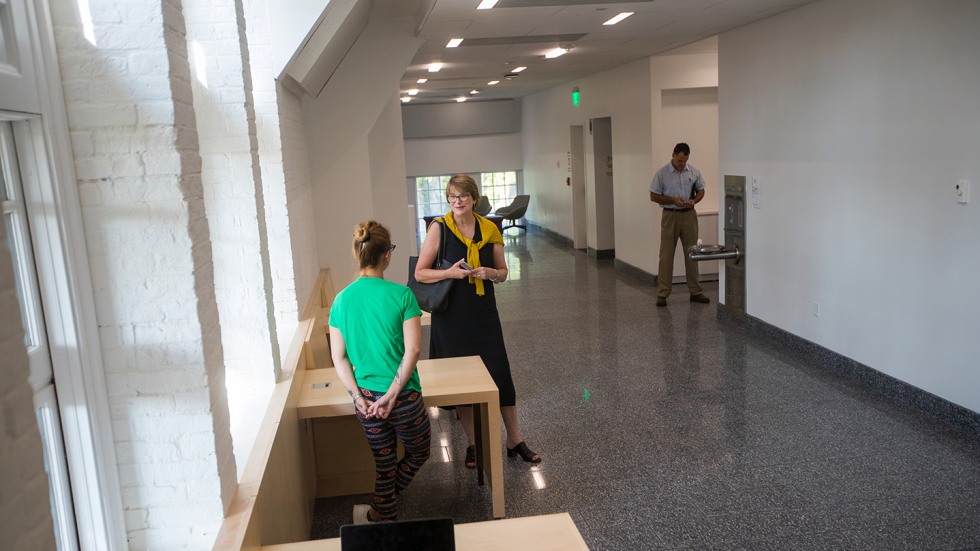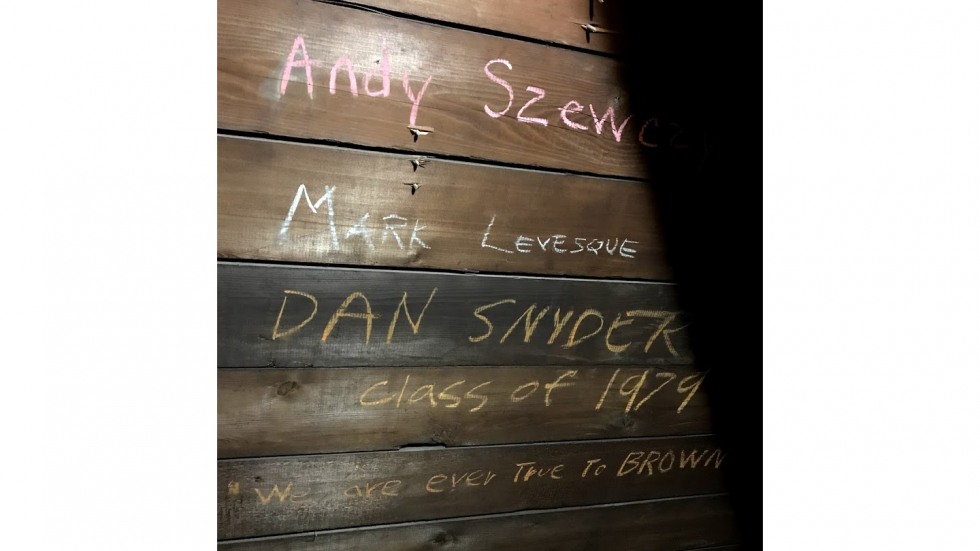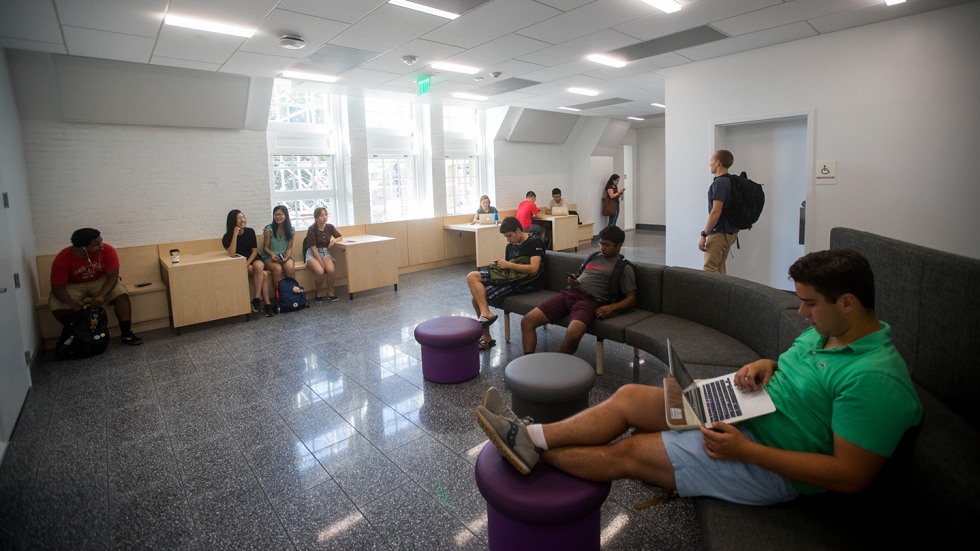PROVIDENCE, R.I. [Brown University] — At 9:50 a.m. on Wednesday, Sept. 5 — during the busy break between class sessions on the first day of Brown University’s 2018-19 academic year — hundreds of students swarmed in and out of the newly renovated Friedman Hall.
With a prime location on the College Green in the heart of Brown’s campus, the historic building formerly named Wilson Hall had been shuttered for the previous academic year, with a construction team hard at work on a top-to-bottom interior transformation.
The historic exterior of the building remains true to its iconic feel. Apart from a new name adorning its entrance, major exterior renovations include only the addition of a second entry point on its north side and a gently curving walkway at the front to replace the old stone steps and make the building accessible to students with physical disabilities.
Within the building’s walls, however, the transformation is nothing short of dramatic. Previously, Wilson Hall housed 19 small classrooms — now, Friedman Hall is home to seven spacious, light-filled classrooms across its three floors, as well as common areas both large and small for students to study and gather informally.
Samika Kanekar, a sophomore contemplating a concentration in applied math, was among the first students to take a class in the renovated building. Heading out of Friedman Hall on Wednesday morning after his first class session for Intermediate Microeconomics, Kanekar said he was impressed by the changes.
“I love what they have done in there,” Kanekar said. “The revamped lecture spaces are really nice, and I like that there are places to study as well. It’s very open and welcoming.”
For decades, the venerable classroom building has been among the most heavily trafficked academic facilities on College Hill. This fall alone, 56 classes will be held there. But until now, the building — erected in the late 19th century after a bequest from George Francis Wilson, a local benefactor — had not seen a major renovation since the 1960s.
The $24 million-dollar gift that funded the renovation and renamed the building came from the Richard A. and Susan P. Friedman Family Foundation. Richard Friedman, a 1979 undergraduate alumnus who serves as secretary of the Brown Corporation, said that he and his wife, Susan — a 1977 graduate and founding member of the Women’s Leadership Council — know well the essential role that the historic building plays in the learning experience of undergraduates.
“When the opportunity to renovate the interior of Wilson Hall came up, it immediately struck a chord,” Richard Friedman said. “Both Susan and I remember taking lots of different classes there. We know firsthand what an excellent undergraduate education Brown offers. This renovation gives students and faculty a more modern, open and exciting place of learning and discovery. That’s important, because there’s no substitute for what goes on in the classroom.”
Following the yearlong renovation project, the building includes nearly 20,000 square feet of usable space. One 500-square-foot seminar room will seat 25 and allow for small classes. Other classrooms seat between 46 and 115 students, with flexible seating configurations. Each is outfitted with a suite of instructional technology, from wireless projectors and motorized projection screens to lecture capture systems, lighting controls and more. A 900-square-foot common area serves as the primary gathering and study area for students, and small social spaces are interspersed throughout the building.
Brown sophomore Krista Stapleford will take her first class in Friedman Hall later this week. The renovation marks the first opportunity for Stapleford, a wheelchair user, to attend a class in the building — Wilson Hall, built before current federal standards for accessible compliance, was simply inaccessible.
“The updates to the building allow me to access more of all that Brown has to offer with dignity and ease, regardless of disability,” said Stapleford, who plans to concentrate in economics and public policy. “This is an incredible step in the right direction toward making a Brown education possible for students like me.”
Friedman Hall’s renovation was designed with access and inclusion front and center, said David LaPlante, Brown’s program manager for capital projects. In addition to the walkway at the main entrance, the construction team added a side entrance accessible to individuals with physical disabilities. A new elevator makes every classroom accessible, and social spaces include enough space for wheelchairs. Two of the large first-floor classrooms are equipped with an assistive listening system for the hearing impaired. The building also includes gender-neutral bathrooms.
"When we worked with the architects for the renovation, we identified a set of goals for the project: Create community; build beautiful, flexible, adaptable spaces; create excellent teaching and learning spaces; and be wholly inclusive," said LaPlante. "We want each person who enters this beautiful building to feel welcome here."
In addition to addressing the need for improved accessibility, the classrooms in Friedman Hall will fill an increasing need at Brown for academic space to accommodate courses enrolled with 50 to 100 students, said Dean of the College Rashid Zia.
“Not only do we get to start the school year with this much-needed space that is accessible to all,” Zia said, “but the new building interior itself is beautiful and user-friendly. It is certain to energize and enhance the innovative undergraduate teaching and learning that is so central to the Brown experience.”
