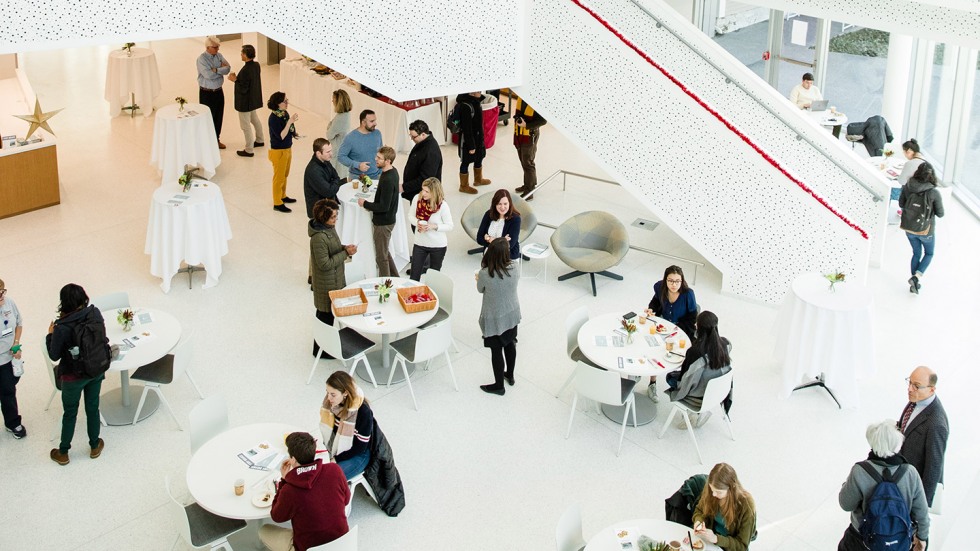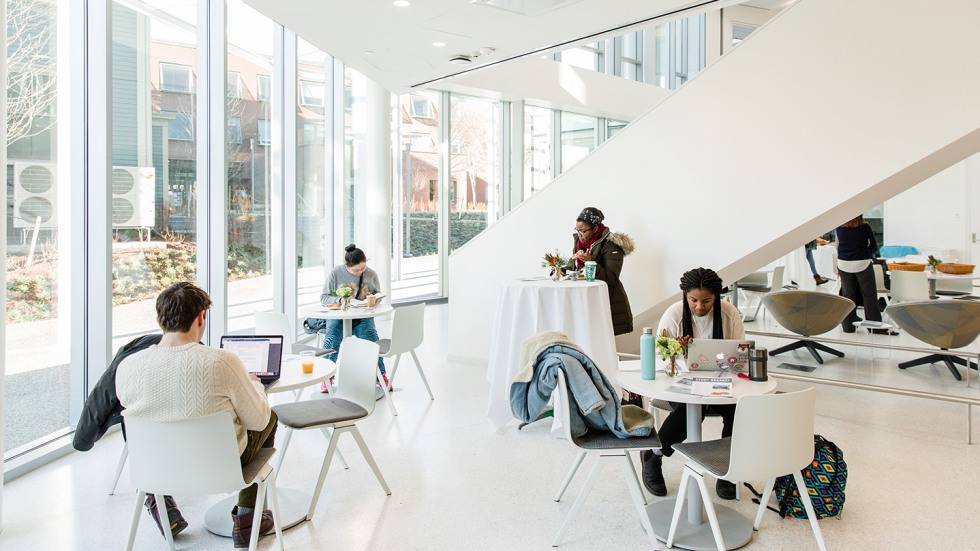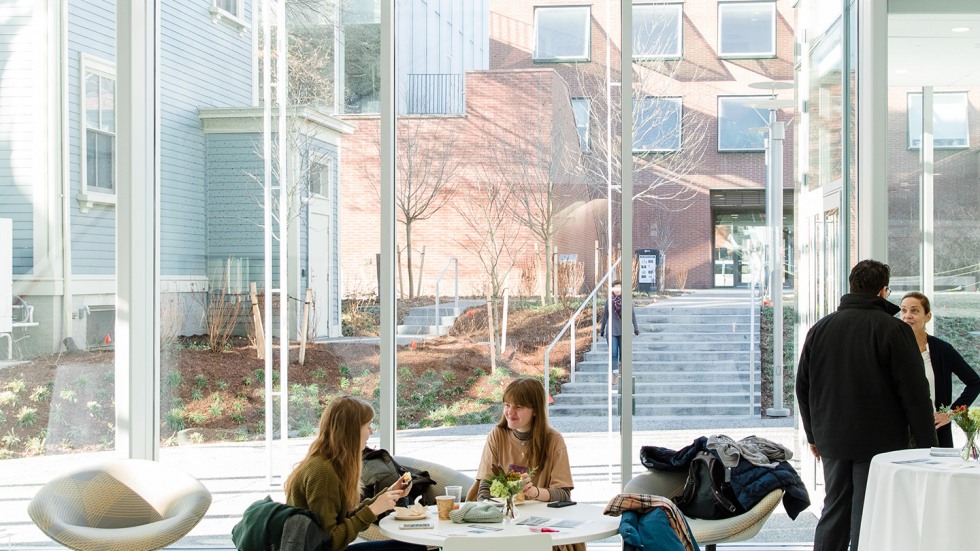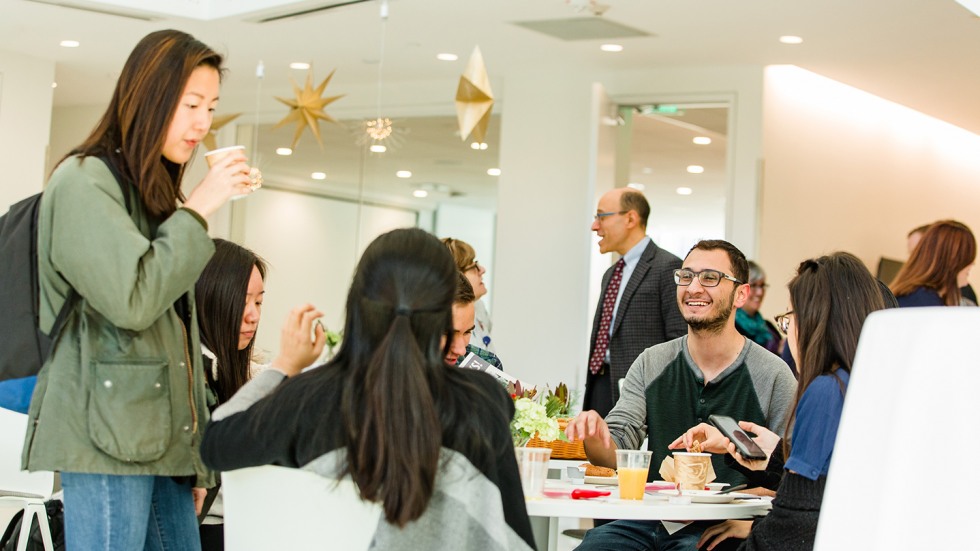PROVIDENCE, R.I. [Brown University] — On a cold early December morning, as winter sunlight streamed through the glass façade of the newest building on Brown’s campus, students, faculty and staff settled into study areas and light-filled nooks or gathered for coffee in the 1,400-square-foot “agora” — a common space designed to encourage exchanges both social and intellectual, and one likely to become a go-to spot for events.
The setting was Stephen Robert ’62 P’91 Hall, a major physical expansion of the Watson Institute for International and Public Affairs and a linchpin in Watson’s ambitious and ongoing work to create a more robust, inclusive and integrative community of scholars addressing global policy challenges.
“We’ve been growing phenomenally and needed more space,” said Edward Steinfeld, who directs the institute.
In the last six years, Watson has hired new faculty members and increased the number of affiliated faculty from across the University, integrated the Taubman Center for American Politics and Policy into the institute, become home to three undergraduate concentrations, forged new external partnerships, reinvented the master’s in public affairs program, and reinvigorated its regional studies programs, among other accomplishments.
Much of that work has been fueled by a $50 million gift made in 2015 by a consortium of long-time Watson Institute supporters. The group includes Brown alumnus and chancellor emeritus Stephen Robert, for whom the new building is now named, along with Alice and Thomas Tisch and the Thomas J. and Olive C. Watson Jr. Foundation.
Designed by architect Toshiko Mori, Stephen Robert Hall is located at 280 Brook St. on a site adjacent to the current Watson buildings at 59 Charlesfield and 111 Thayer streets. The new building will open fully and permanently for the Spring 2019 semester, but with faculty members now settled into offices and more than 3,600 square feet of study space available, the Watson Institute has opened the hall for a series of study breaks as students wrap up fall semester studies.
Students have responded positively.
Class of 2019 student and public policy concentrator Paola Vasquez, who lives in Perkins Hall, said she and fellow senior Leah Lam had been spending a lot of time in the recently opened School of Engineering, but Stephen Robert Hall has quickly become their “number-one go-to study space.”
Modern culture and media concentrator Olivia Kan-Sperling, a fellow Class of 2019 student, said, “I spent six hours studying here the other day.”
An open house on Monday, Dec. 10, marked the first opportunity in which the broader Brown community was formally welcomed to what is meant to be an inclusive, open facility.
“The new building is designed to reflect our core values at the Watson Institute,” Steinfeld said. “Education, research and learning are social activities — we need spaces that encourage social interaction, not just formal interactions through conferences and meetings, but impromptu interactions. And like Brown as a whole, we strive to be fully inclusive and open and diverse. Now we have spaces that have been designed to be fully open.”
The new building comprises 23,000 square feet of new construction and 8,000 square feet of renovated space . A glass pedestrian bridge makes a seamless connection between the new construction and the renovated space. In addition to the creating interactions between distinct spaces in the new facility, the use of glass façades captures natural daylight and provides a connection to the landscape. Starr Plaza, located at the center of all of the Watson buildings, unites the institute’s facilities.
“The building offers beautiful vistas and engages with 111 Thayer,” Steinfeld said, “but another fundamental part of the design of the quad is that it links Watson’s buildings with 59 Charlesfield.”
That building, which houses the institute’s Center for Latin American and Caribbean Studies and the Brazil Initiative, felt slightly orphaned, Steinfeld said, but the landscape design creates a pedestrian avenue and fosters movement across the quad while encouraging people to flow through the buildings.
Each of the facilities in the now three-building complex will have its own use and character, he added.
The building at 111 Thayer St. will continue to be used as quiet work space for Watson faculty and administrative staff, and the political science department will move into its third floor.
Stephen Robert Hall will house 39 faculty offices and a wide array of small meeting rooms and quiet areas, as well as an 80-person classroom, large conference room and small café. It will also serve as home base for postdoctoral fellows, visiting scholars and practitioners. The wide-open, multilevel space in the middle of the new building will accommodate daily informal use, large gatherings and speaker and panel events.
Students have 25 types of study areas to choose from, ranging from conference rooms to lounges.
Steinfeld said he hopes that Stephen Robert Hall will be seen as a gathering place for all Brown students and community members regardless of their academic focus.
“A vibrant campus should have centers of learning all over campus,” Steinfeld said. “If our problem is that the building is getting overused and too many people want to use it all the time, I’ll take that problem.”



