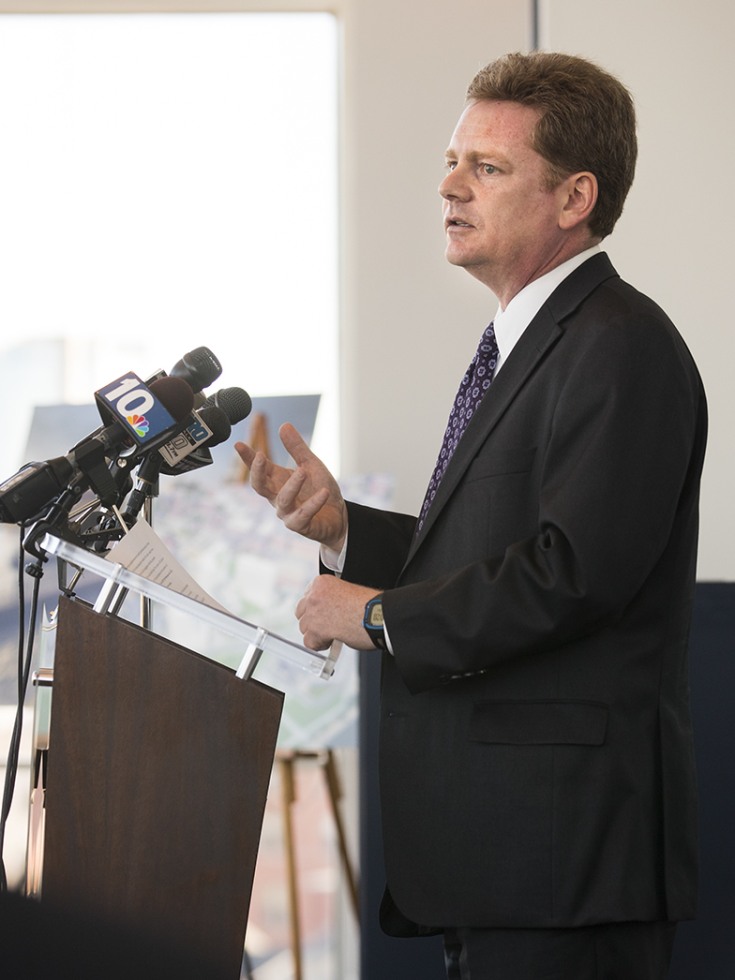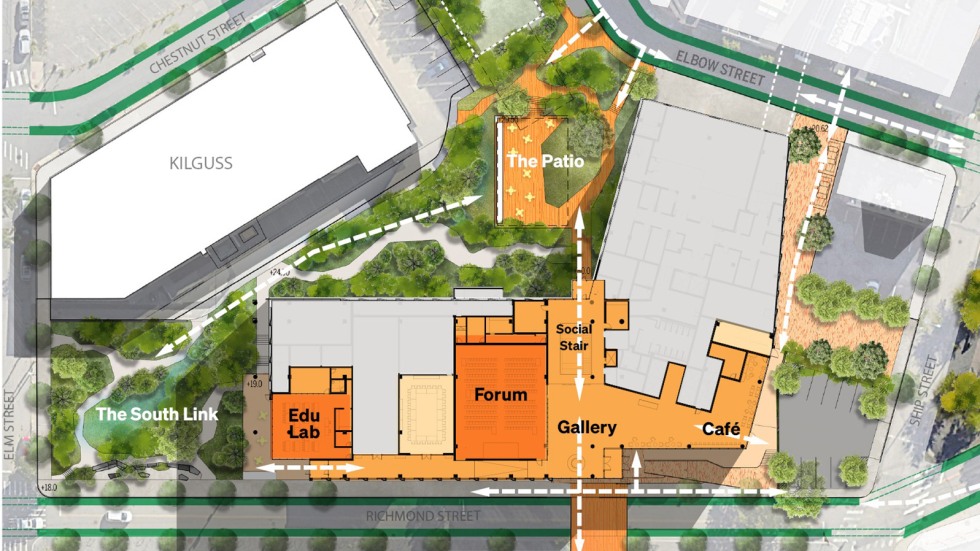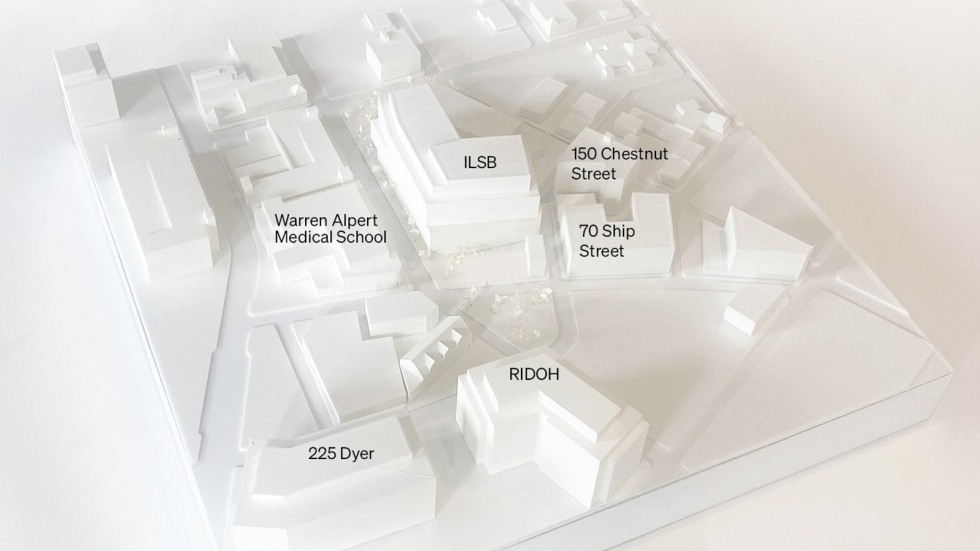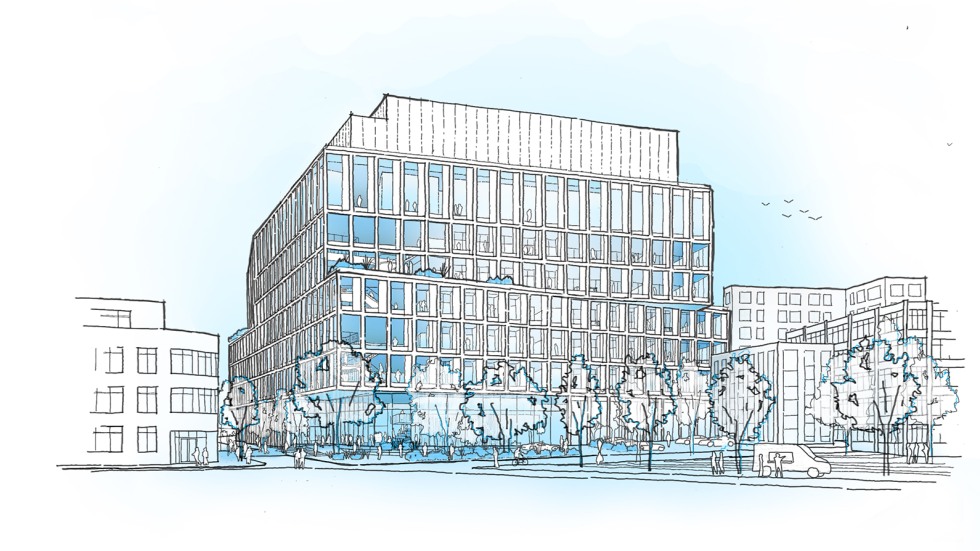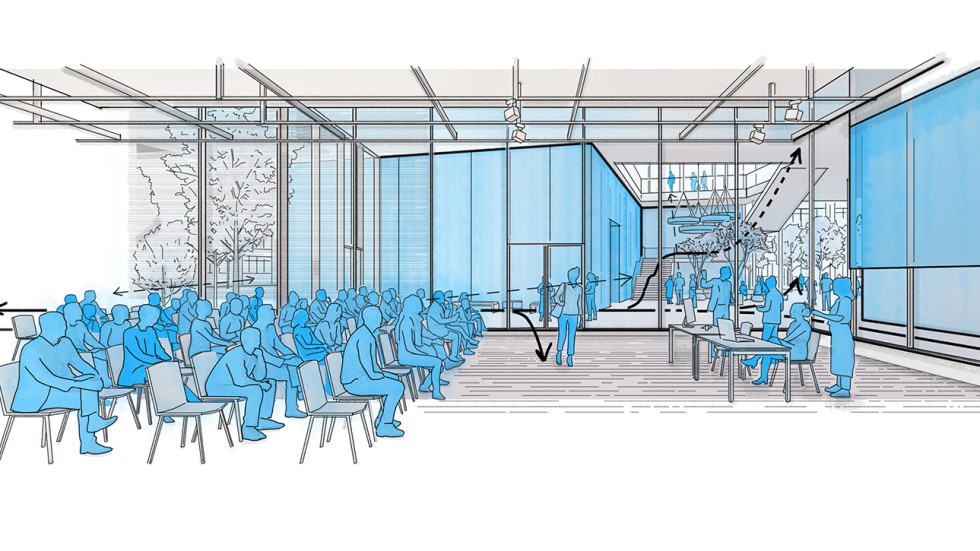To create an integrated landscape that promotes pedestrian activity and reduces stormwater and heat island effects, the University plans to create new urban green spaces that strengthen connections between Richmond, Elbow and Ship streets while providing outdoor seating and gathering areas for public respite and enjoyment. The building is also expected to include a ground floor café and community spaces, offering publicly accessible event rooms and exhibition space. Brown is also exploring the potential for a teaching space.
Brown will seek approval from the city for a seven-story, 130-foot building. This will match the height of a nearby building at 150 Richmond Street being developed by Ancora L&G that will house a new public health lab for the State of Rhode Island as well as laboratory space for Brown and other academic and commercial life science entities. The massing approach will include setbacks and architectural shaping at the building’s top and bottom to ensure it feels nestled into the surrounding neighborhood.
Jain noted that the ILSB is one instrumental priority as Brown makes new investments in space, staffing and infrastructure to support its Operational Plan for Investing in Research, a roadmap to propel research across all fields of study to new levels of excellence. The project will add to a series of major Brown investments in the Jewelry District, now home to significant academic, research, administrative and residential space. The expanding array of life sciences activity prompted by Brown’s presence has helped to attract new development from private partners including Wexford Science + Technology, Ancora L&G and CV Properties, among others, supporting economic vibrancy in Providence and supporting city and state workforce development goals.
As the University completes its Institutional Master Plan and works through city reviews, an ILSB project team with representatives from Brown, TenBerke, Ballinger and Shawmut Design and Construction will launch an extensive pre-construction phase to refine building programming, advance design concepts and assess building materials and systems. While a target timeline for the full project will emerge and be refined during the planning, and with continued progress in fundraising, the University estimates construction completion in the range of three to four years.
Indoor practice facility for Brown Athletics
The approval to proceed with selecting an architect for a new indoor practice facility to replace an existing outdoor field marks the first step in planning for a Brown Athletics resource that will help student-athletes compete at the highest level. The facility would enable coaches to optimize training for teams, and engage more campus community members in club sports, intramural activities and wellness initiatives.
Architect selection for the athletics project is expected to take three months, kicking off a process toward planning, designing and building the facility, pending additional approvals. The University expects the project to be funded in its entirety by donors.
“Our strategic plan started with foundational beliefs that all students should have access to wellness programs, which is important not just for physical well-being, but for mental and emotional well-being,” said Vice President for Athletics and Recreation Grace Calhoun. “An indoor field house will transform the types of programs we can offer and the quality of the everyday experience for students — everyone from the casual weekly visitor to the most competitive varsity student-athlete who wants to compete for a national championship.”
Brown’s current Meister-Kavan Field, an outdoor practice field for varsity teams, is envisioned as the proposed site for the 76,000-square-foot indoor facility. The site is located within Brown's athletic complex directly behind the Olney-Margolies Athletic Center. The project would replace the outdoor practice field with an indoor facility featuring a 52,000-square-foot turf playing surface, an entry lobby, restrooms and space for equipment storage.
