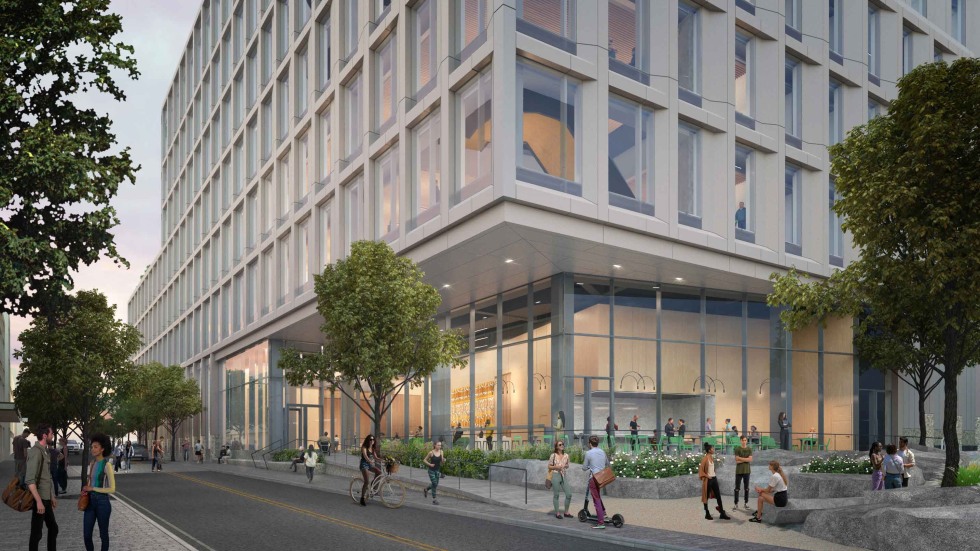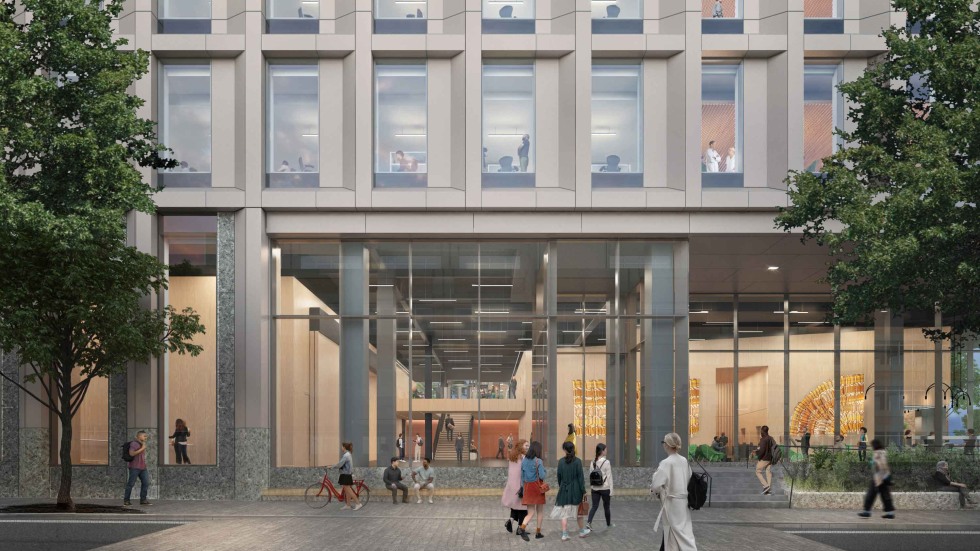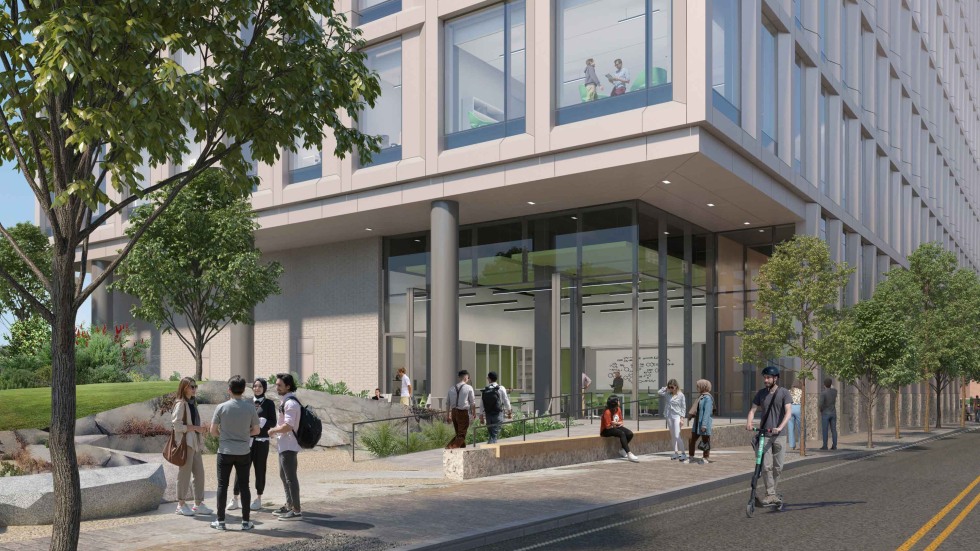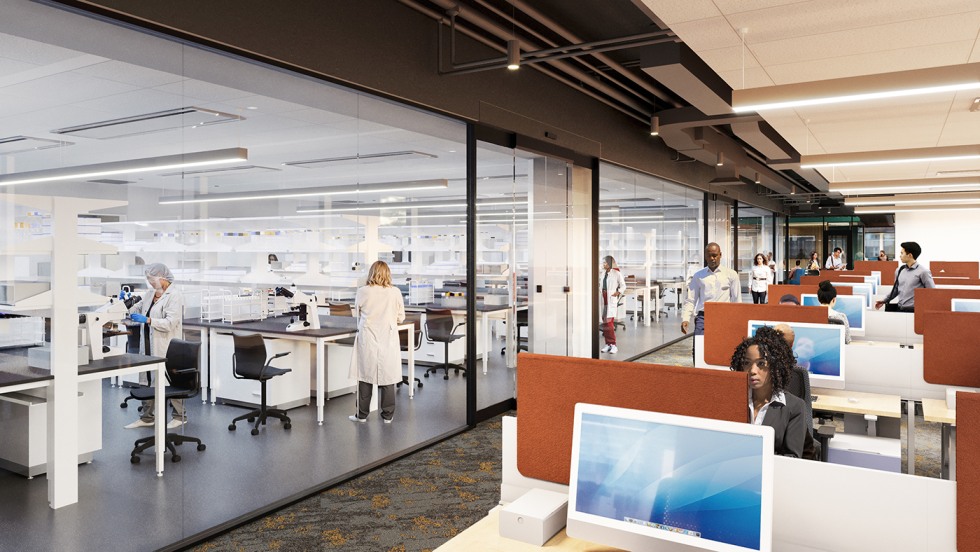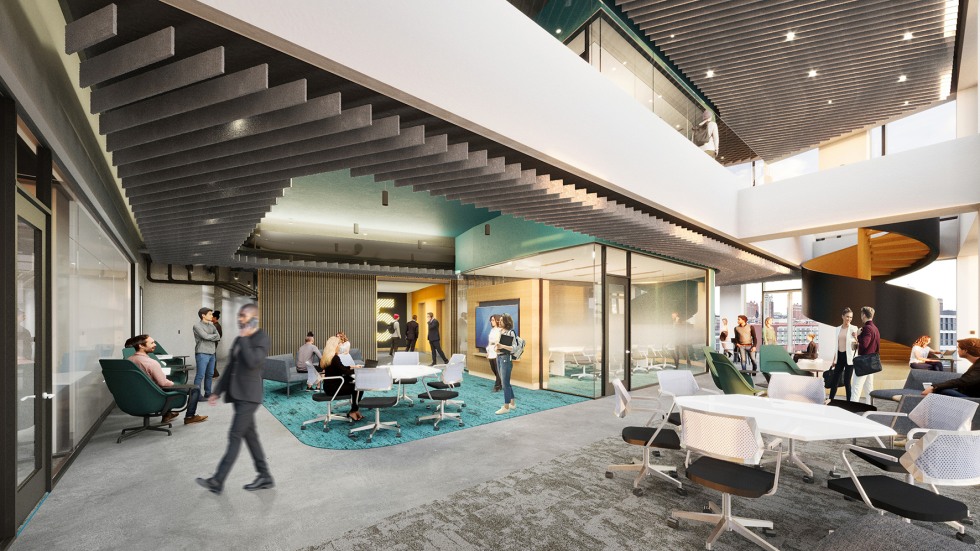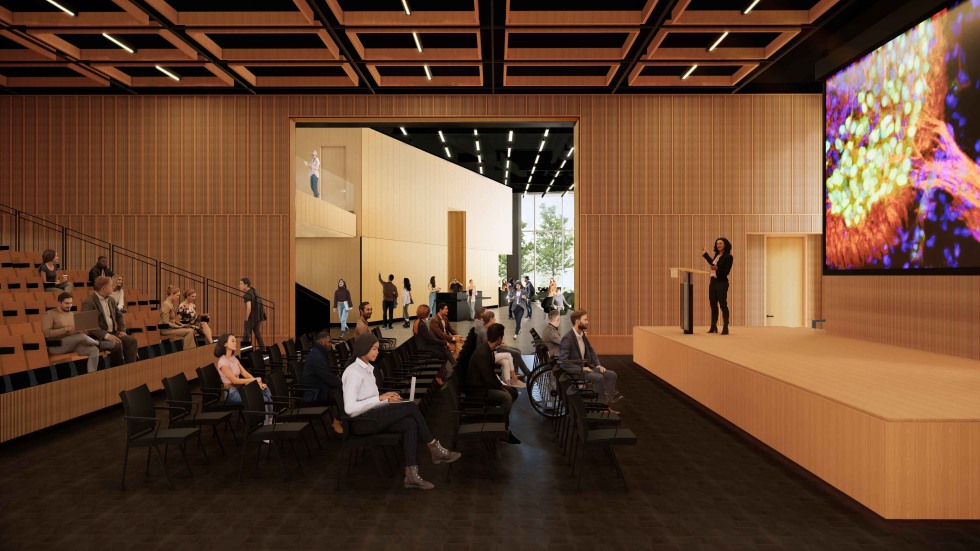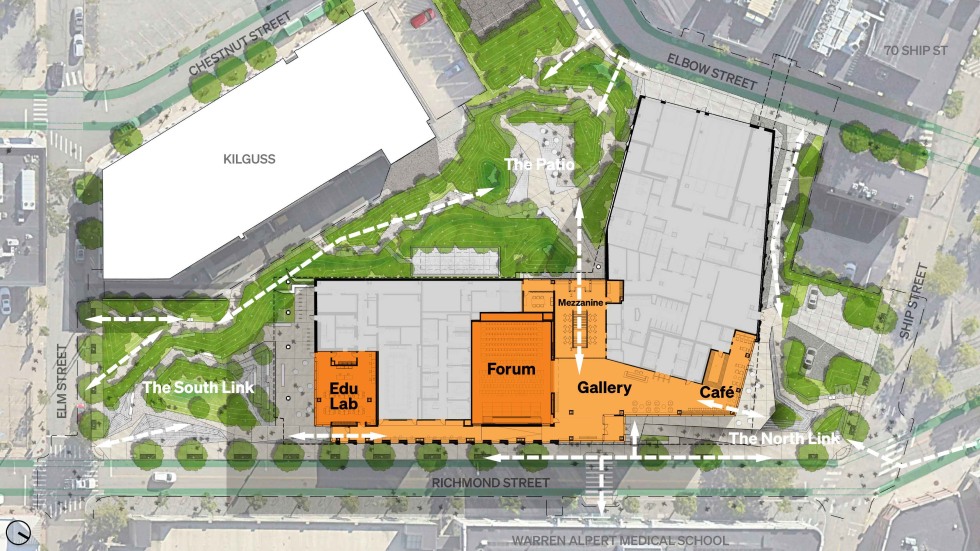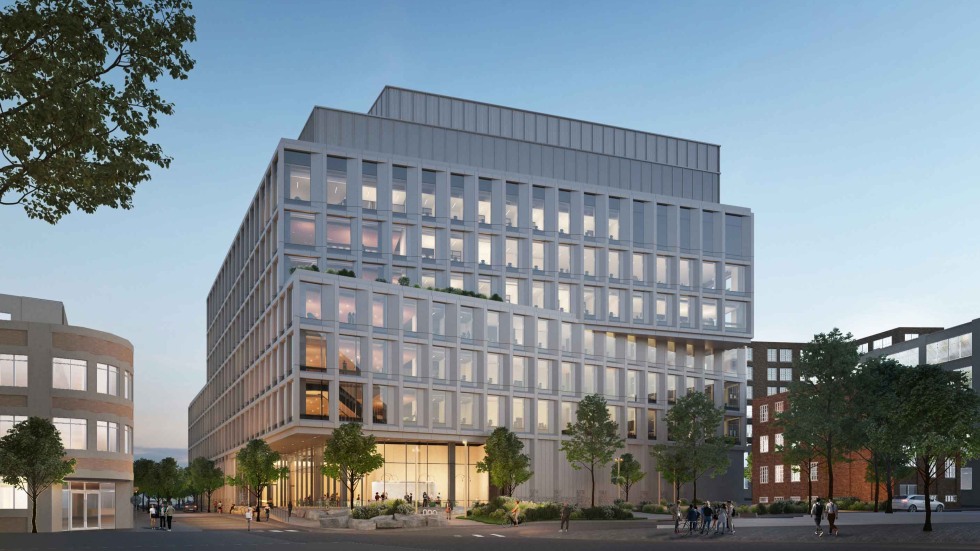PROVIDENCE, R.I. [Brown University] — Grounded in the concepts of innovation, connection and flexibility, Brown University’s planned facility for integrated life sciences research is designed to convene scientists across multiple fields of study to solve complex, interconnected health and medical challenges.
State-of-the-art laboratory spaces illuminated by natural light, a street-level education lab accessible to the public, and plentiful interior and exterior gathering spaces are among its signature elements, as illustrated in architectural renderings released on Thursday, Sept. 12.
The building will be named the William A. and Ami Kuan Danoff Life Sciences Laboratories — to be referred to commonly as Danoff Laboratories — in recognition of a generous gift from the couple.
The building is being designed by TenBerke, an award-winning firm founded by Yale School of Architecture Dean Deborah Berke, in collaboration with Ballinger, a leader in the design of innovative laboratories. Upon completion, the seven-story, 300,000-square-foot facility will provide labs and workspace for research in aging, immunity, brain science, cancer and biomedical engineering, among other fields. With goals to attract and cultivate future scientists, it will create a dynamic environment for researchers and students alike.
Powered by 100% renewable electricity with emergency backup for resiliency, the all-electric laboratory building will be a first for Brown and stand as one of the first “net zero” lab constructions in New England.
University President Christina H. Paxson said Danoff Laboratories, which will become the largest academic laboratory building in Rhode Island, is a signature project in Brown’s commitment to advancing research for impact.
“Brown has bold aspirations to develop a biomedical ecosystem where innovations can move seamlessly from research and discovery to solutions with direct, real-life impact for patients and communities,” Paxson said. “Central to this vision is this cutting-edge research facility where Brown’s exceptional faculty, students and staff will work together to tackle some of the most daunting challenges facing human health globally.”
