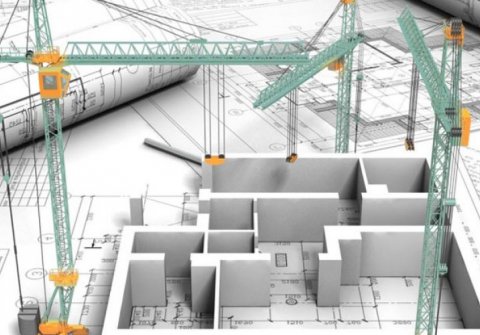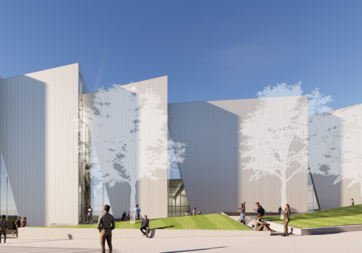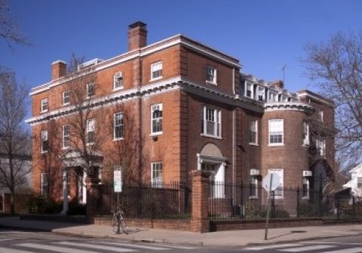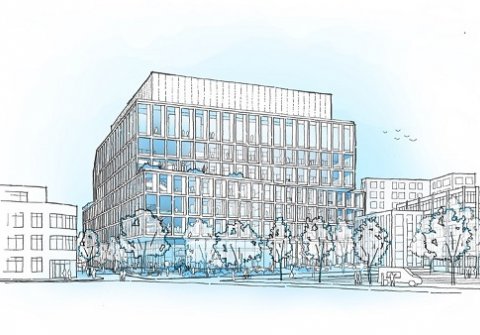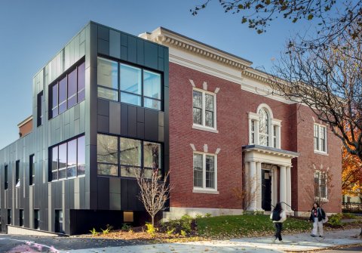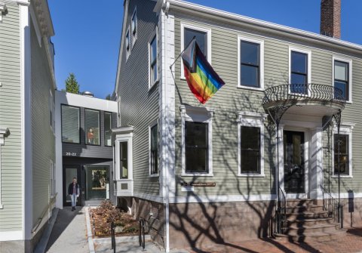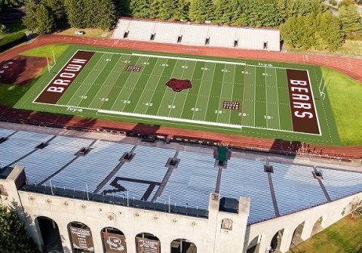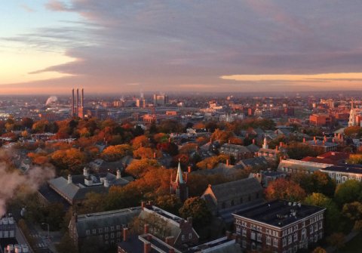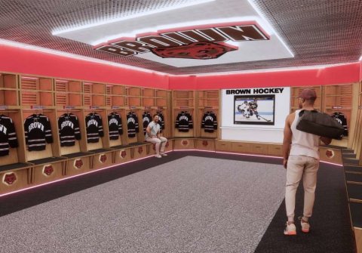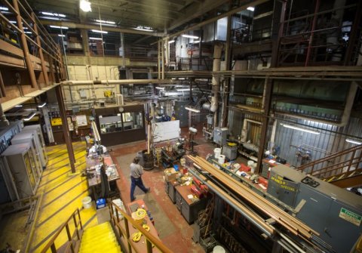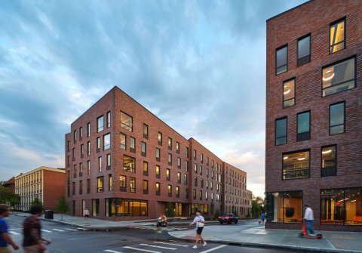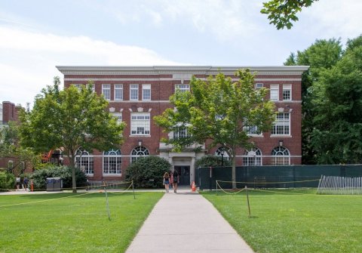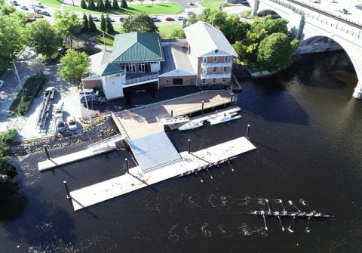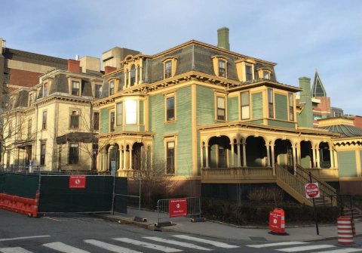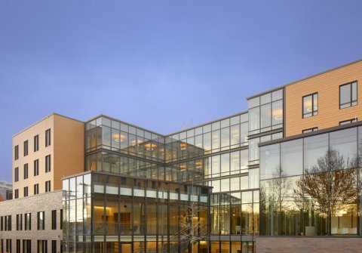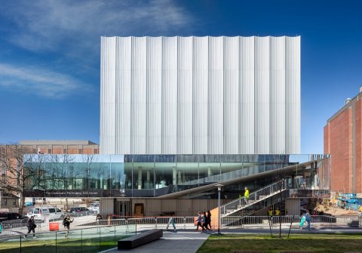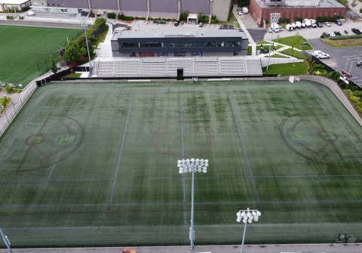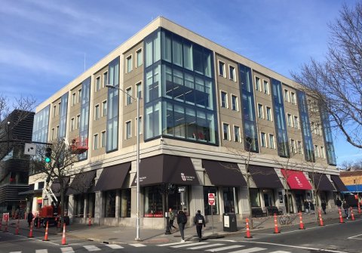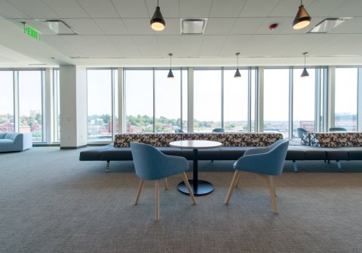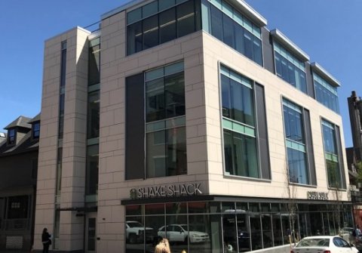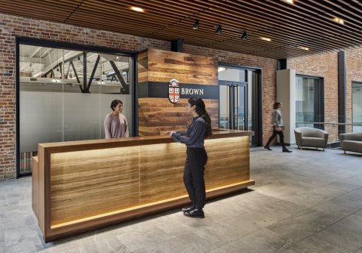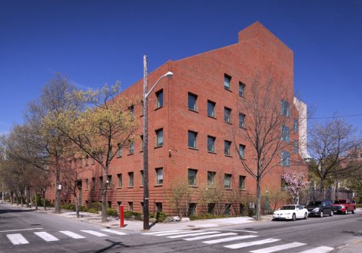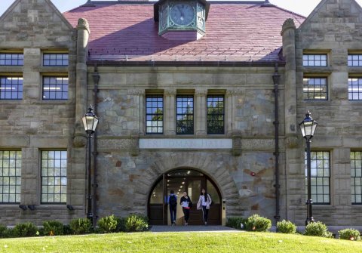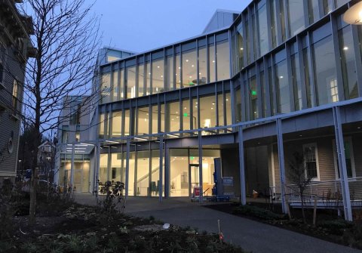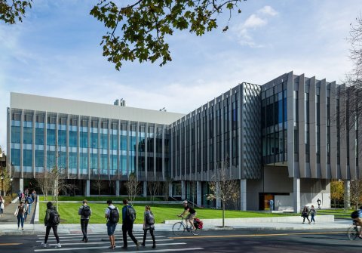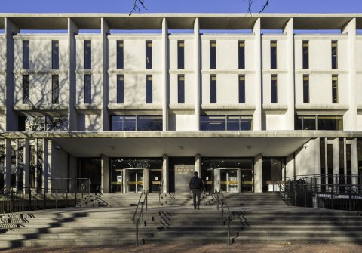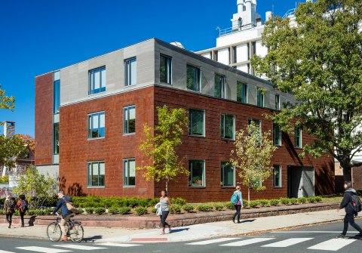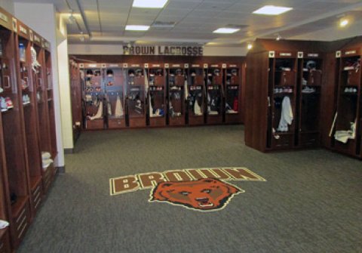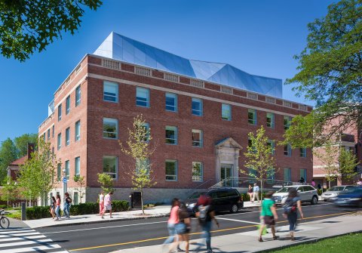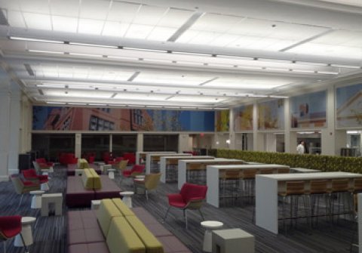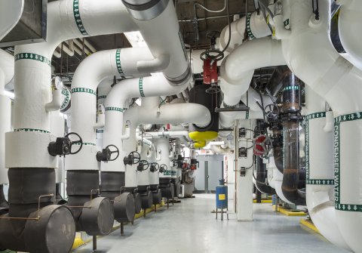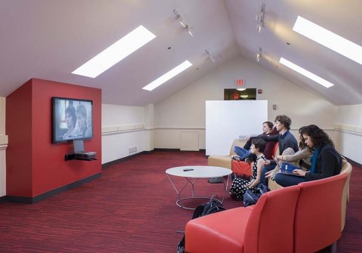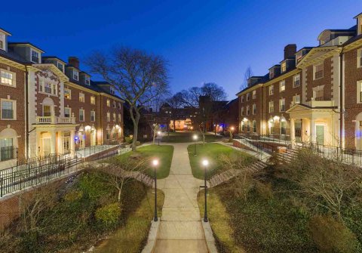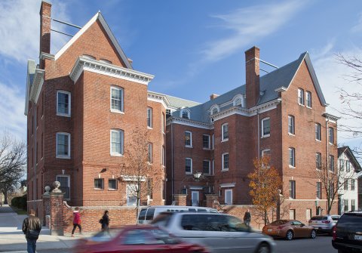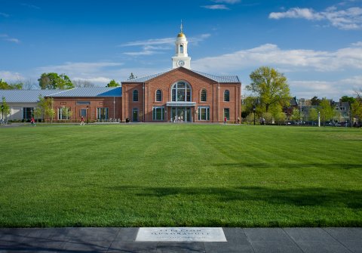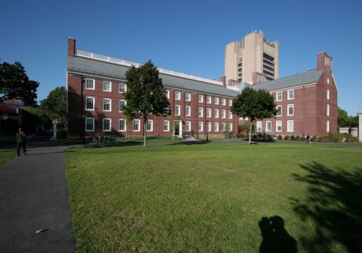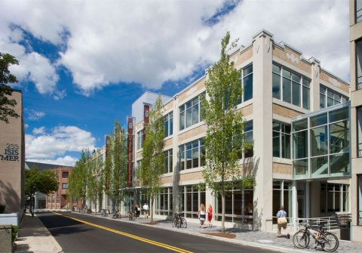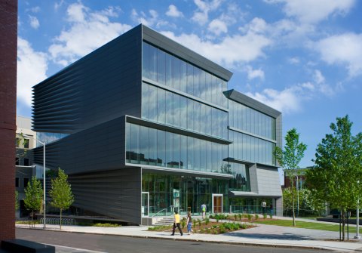Indoor Turf Facility
Project Title: Indoor Turf Facility | New Construction
Architect: Sasaki
Contractor: Consigli Construction
Anticipated Completion Winter 2026
Andrews House Renovation
Project Title: Andrews House Renovation
Architect: Goody Clancy
Contractor: Shawmut Design & Construction
Anticipated Completion Summer 2024
Integrated Life Sciences Building
Project Title: Integrated Life Sciences Building
Location: Jewelry District
Architect: TenBerke
Contractor: Shawmut
Engineer: Ballinger
Anticipated Completion Winter 2026
Churchill House Renovation and Addition
Project Title: Churchill House Renovation and Addition
Location: 155 Angell street
Architect: Marble Fairbanks
Project Completed Summer 2023
Stonewall House
Project Title: Stonewall House
Location: 22 Benevolent Street
Architect: KITE Architects
Project Completed Fall 2022
Brown Stadium Turf Renovation
Project Title: Gouse Field Turf Renovation
Location: 400 Elmgrove Ave.
Architect: R.A.D. Sports
Project Completed Fall 2021
Greenhouse Gas Reduction & Decarbonization Project
Location: Campus wide
Engineer: Ecosystem Energy Services USA Inc, Greener U, Ramboll, RMF Engineering
Meehan Auditorium Team Experience Phase I
Location: 225 Hope Street
Architect: Architectural Resources Cambridge
Project Completed Winter 2021
Thermal Efficiency Project
Location: Central Heat Plant
Engineer: Ecosystem Energy Services USA Inc
Project Completed Winter 2021
Brook Street Residence Halls
Project Title: Danoff Hall (259 Brook Street) & Chen Family Hall (250 Brook Street)
Location: 250 & 259 Brook Street
Architect: Deborah Berke Partners
Project Completed Summer 2023
Lincoln Field Building Renovation
Location: 180 Thayer Street
Architect: Kennedy & Violich Architecture, Ltd.
Project Completed Summer 2022
Marston Boathouse Renewal
Project Title: Marston Boathouse Renewal
Location: 258 India Street
Architect: Architectural Resources Cambridge
Project Completed Spring 2021
Sharpe House Relocation
Location: 79 Brown Street
Architect: KITE Architects
Project Completed Fall 2019
Wellness Center & Residence Hall
Project Title: Sternlicht Commons
Location: 450 Brook Street
Architect: William Rawn Associates
Project Completed Spring 2021
The Lindemann Performing Arts Center
Project Title: New Building
Location: Between Olive & Brown Streets
Architect: REX
Project Completed Spring 2023
Center for Lacrosse and Soccer
Location: Stevenson-Pincince Field
Architect: ARC/Architectural Resources Cambridge
Project Completed Spring 2020
164 Angell Street Renovation
Project Title: 164 Angell Street Renovation
Location: 164 Angell Street
Architect: Architecture Research Office (ARO)
Project Completed Winter 2019
School of Professional Studies
Location: 225 Dyer Street
Architect: Ennead
Project Completed Summer 2019
Nelson Center for Entrepreneurship
Location: 249 Thayer Street
Architect: 3SIXØ
Project Completed Spring 2019
GeoChem Infrastructure Renewal
Location: 156 George Street
Architect: Symmes Maini & McKee Associates (SMMA)
Project Completed Fall 2019
Friedman Hall Building Renovation
Location: 90 George Street
Architect: Anmahian Winton Architects
Project Completed Fall 2018
Stephen Robert '62 Hall
Project Title: Watson Institute Expansion
Location: 63-65 Charlesfield Street
Architect: Toshiko Mori Architect
Project Completed Fall 2018
Engineering Research Center
Project Title: New Building
Location: 345 Brook Street
Architect: Kieran Timberlake
Project Completed Fall 2017
John D. Rockefeller, Jr. Library Renovation and Upgrades
Project Title: John D. Rockefeller, Jr. Library Renovation and Upgrades
Location: Prospect Street
Architect: Howeler+Yoon
Project Completed Winter 2016
Division of Applied Mathematics
Project Title: New Building
Location: 170 Hope Street
Architect: Architectural Research Office (ARO)
Contractor: Shawmut Design & Construction
Project Completed Fall 2016
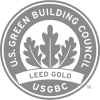
Pizzitola Sports Center
Project Title: Locker Rooms Renovation
Location: 233 Hope Street
Architect: Ed Wojcik
Project Completed Fall 2014
John Hay Library
Project Title: First Floor Reading Rooms Renovation
Location: 20 Prospect Street
Architect: Selldorf
Project Completed Summer 2014
85 Waterman Street
Project Title: Renovation
Location: 85 Waterman Street
Architect: Toshiko Mori Associates
Project Completed Summer 2014

Barus & Holley, Prince Lab
Project Title: Infrastructure Upgrade Phase I
Location: 184 Hope Street
Architect: Imai Keller Moore Architects
Contractor: Bond Brothers
Engineer: WSP Flack + Kurtz
Project Completed Fall 2013
Miller, Metcalf, & Andrews Halls
Project Title: Pembroke Campus Reconfiguration
Location: Pembroke Quad
Architect: CBT Architects
Project Completed Winter 2013

315 Thayer
Project Title: Renovation
Location: 315 Thayer Street
Architect: Lerner Ladds + Bartels
Project Completed Summer 2012

Jonathan M. Nelson Fitness & Katherine Moran Coleman Aquatics Center
Project Title: New Fitness Center
Location: 225 Hope Street
Architect: Robert A. M. Stern
Project Completed Spring 2012

Metcalf Research Building
Project Title: Renovation
Location: 190 Thayer Street
Architect: Leers Weinzapfel
Project Completed Fall 2011

Warren Alpert Medical School
Project Title: New Building
Location: 222 Richmond Street
Architect: Ellenzweig
Project Completed Summer 2011

Perry & Marty Granoff Center for the Creative Arts
Project Title: New Building
Location: 154 Angell Street
Architect: Diller Scofidio + Renfro
Project Completed Fall 2010

